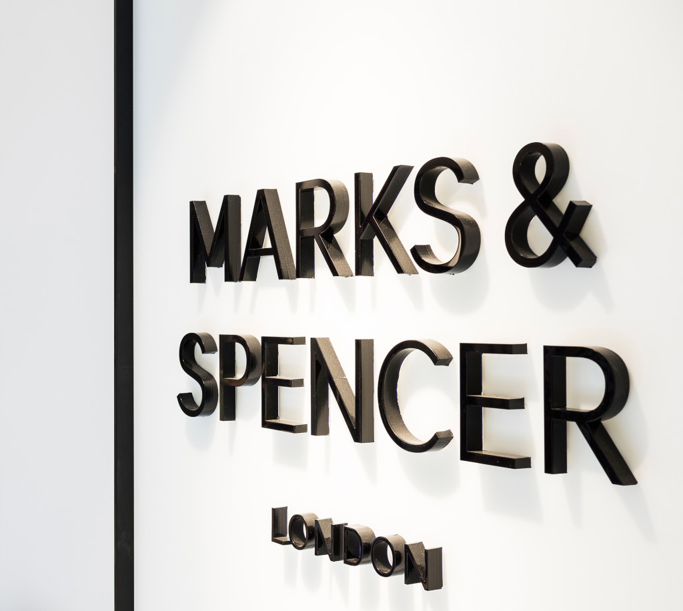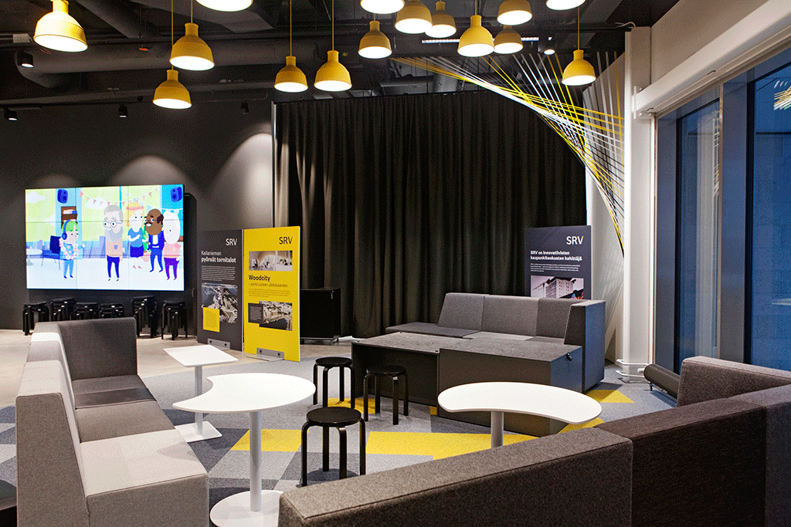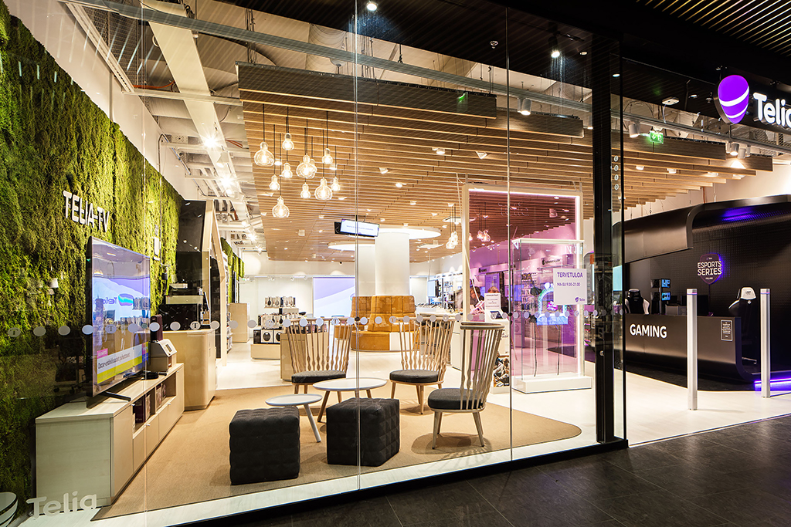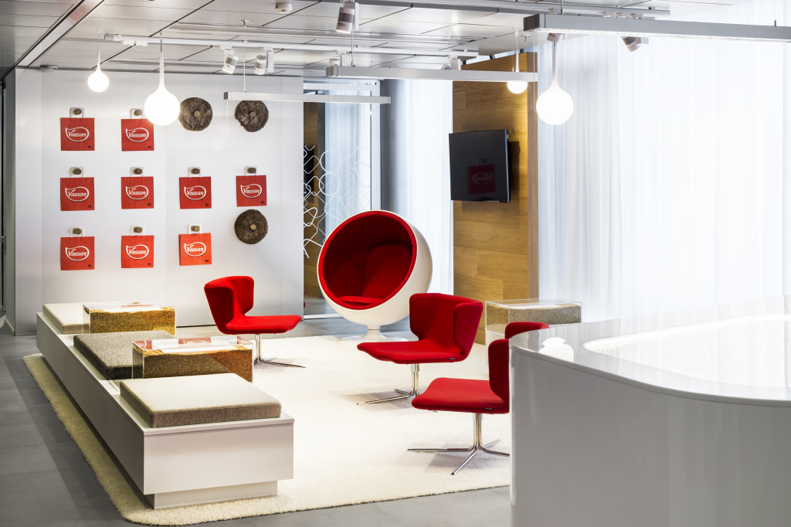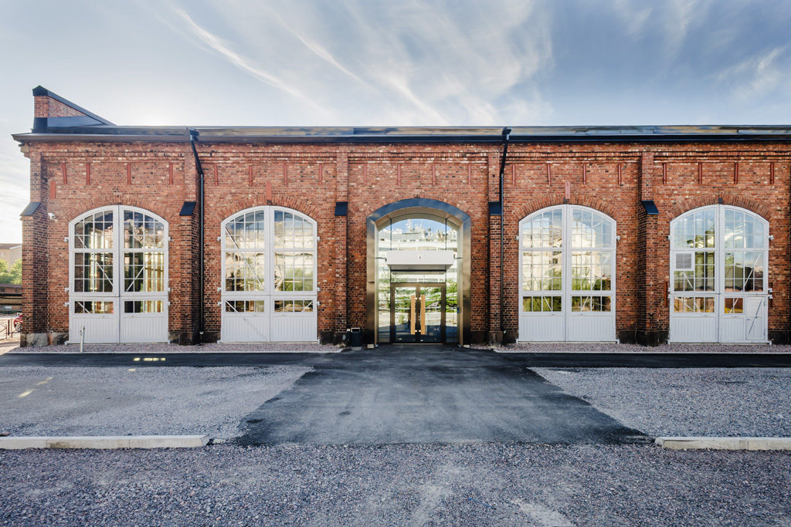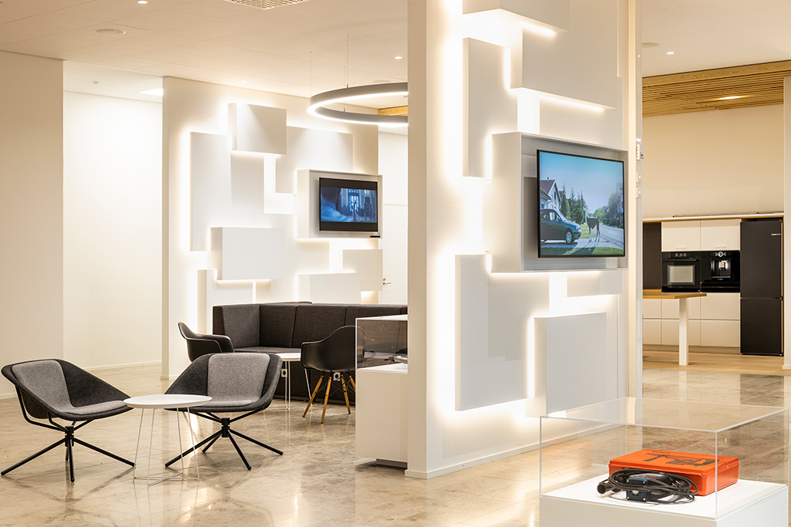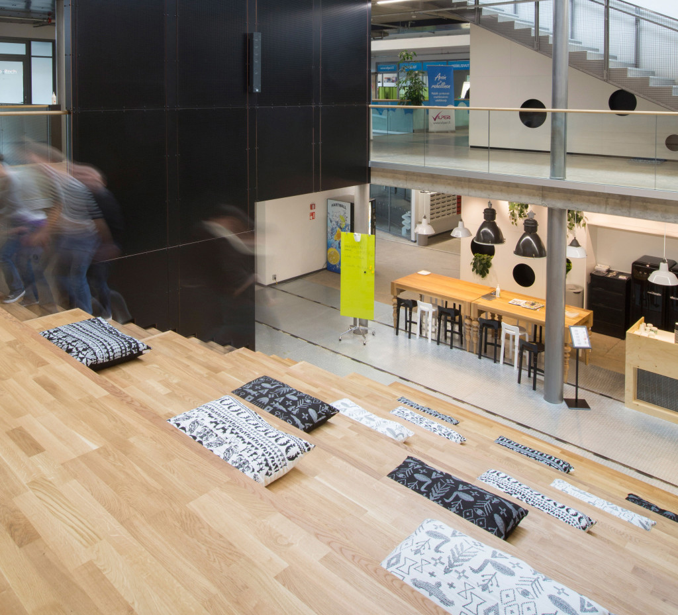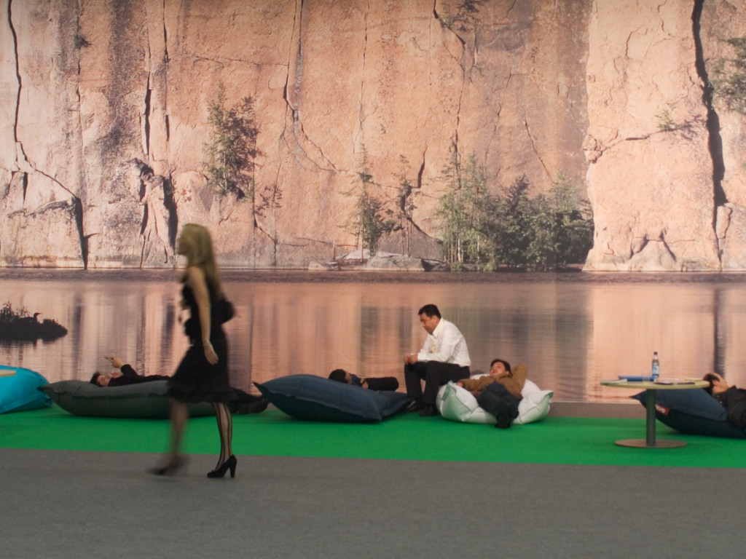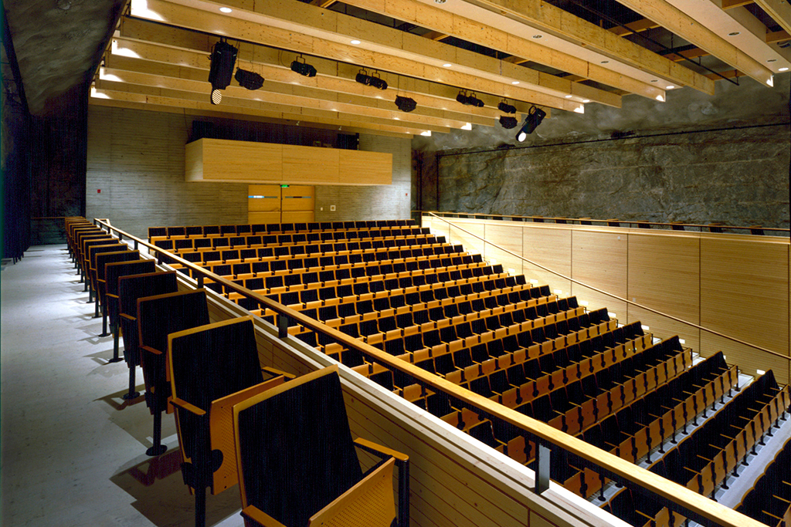The design of commercial and public spaces is about exploring the client’s brand and needs and finding the correct space solution for the facility. In addition to functionality, the design also takes into account acoustics, lighting, and ambiance of the premises.
Designing, for example, impressive special furniture and display walls is also a core competence of GI. We have the tools and design experience to find the best space solution for you. Our state-of-the-art 3D visualization brings the space to life early in the design process before the change is implemented.
What makes a successful space?
Experiential
Companies want to provide their customers experiences in their stores and commercial spaces. The space should be visually distinctive, memorable, attractive and comfortable. The image of quality is created by the acoustics, lighting, furniture, materials, and colors that fit the mood. The goal is to exceed the customer’s expectations and bring the “Wow!” factor to their everyday life.
Functional
In addition to the visual identity of the space, its functionality is also key. Great planning includes also identifying and developing customer service paths. There should be enough space and the customer’s service experience should be as easy as possible. Planning that supports the work of the staff also takes into account the maintenance of the premises, accessibility, and logistics.
Durable and adaptable
Materials, surfaces, and fixtures must be withstanding time and wear, and design must take into account sustainable development. When designing the layout and furnishings of a space, adaptability must be considered so that the space and its customer paths can be reorganized as needed.
Brand
The look and feel of the space must meet people’s expectations towards the brand and create added commercial and social value. We design spaces that look like our clients and match with their wishes and expectations, while also attracting customers and reinforcing the desired message.

