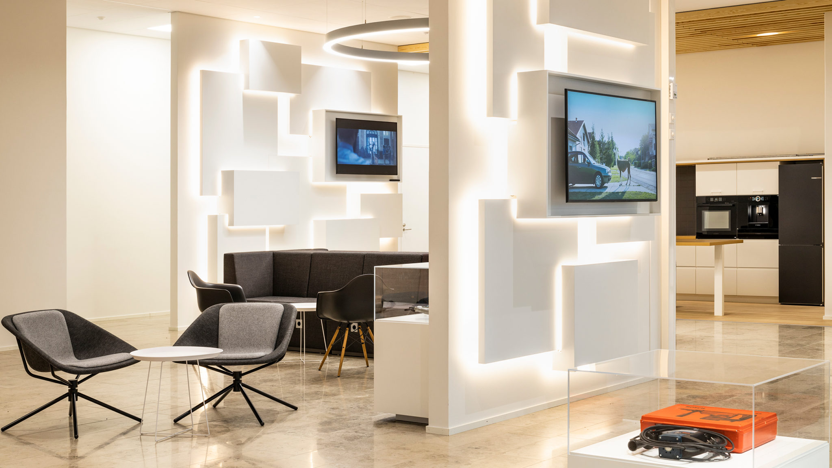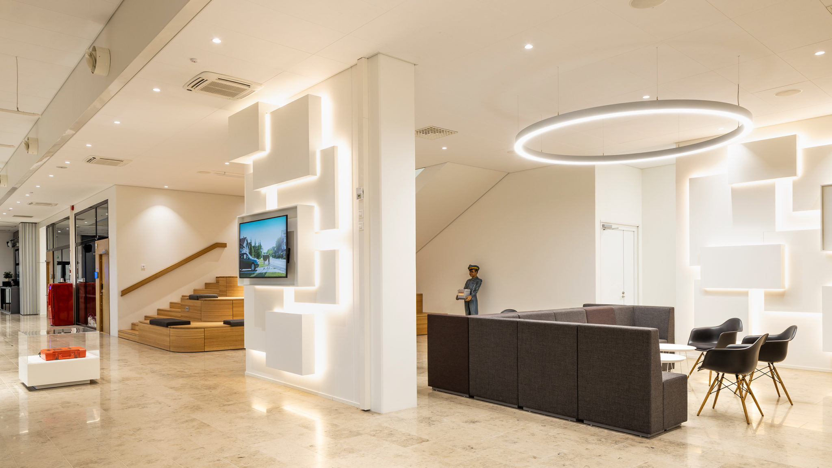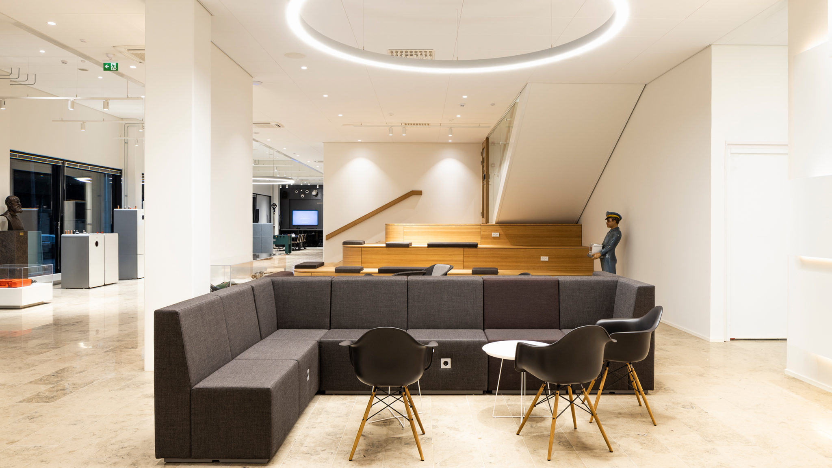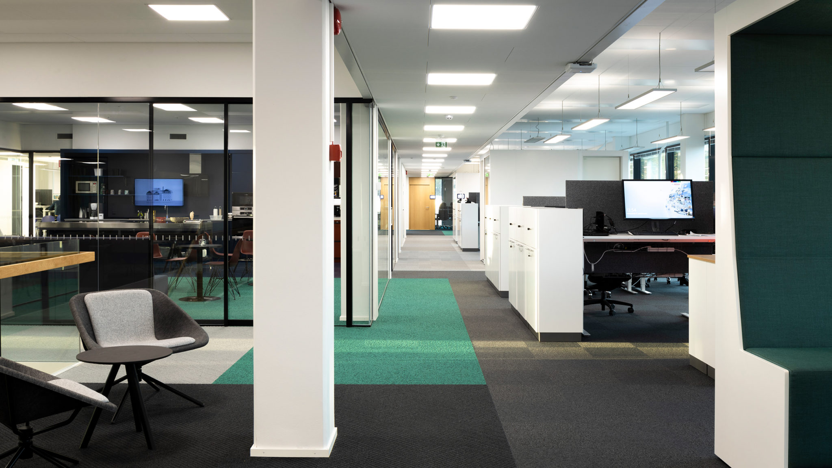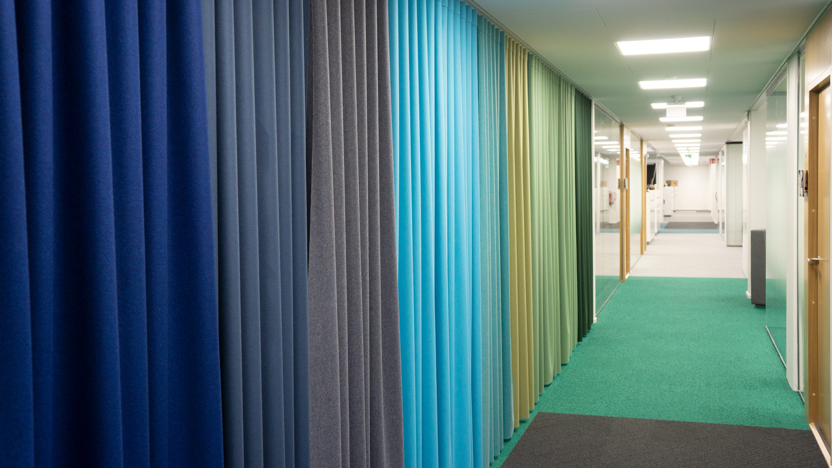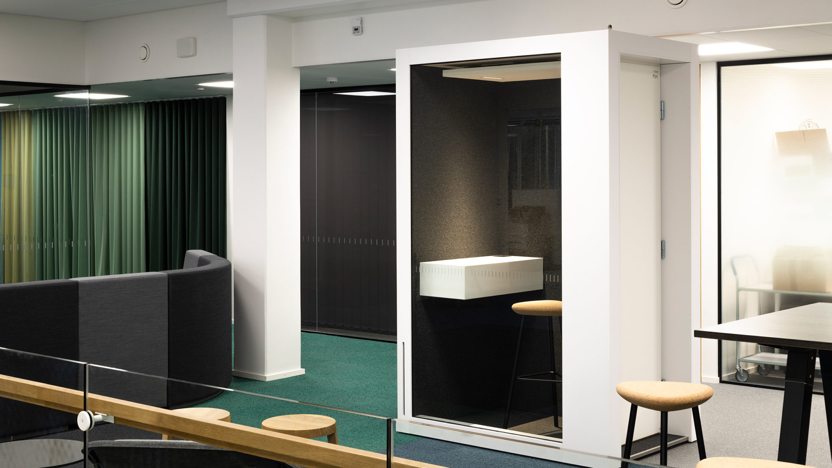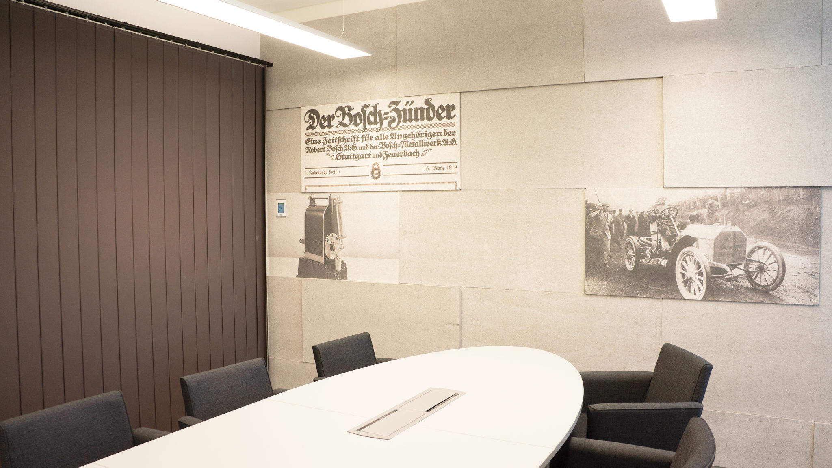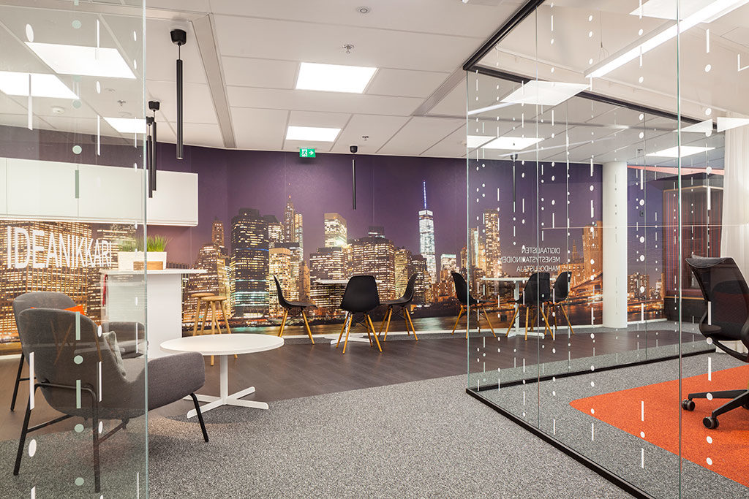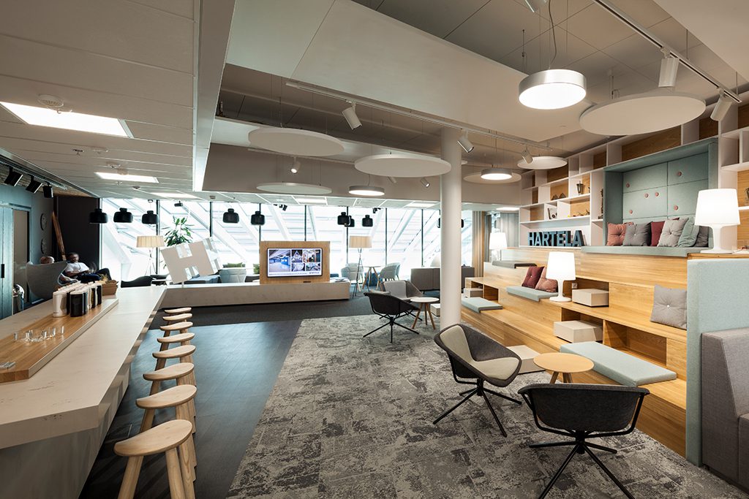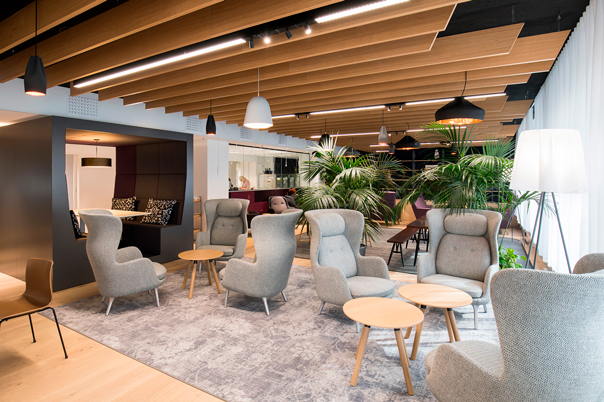Robert Bosch 2019 - Vantaa - 2000 m2
Showroom area and activity-based office for international brand
Robert Bosch head office moved to a brand-new office building year 2019. Grand showroom and training spaces were design next to the office spaces. Activity-based office provides working spaces for 75 people.
Different functions at two floors lead the design process. Entrance floor premises were designed to be showroom and conference spaces reflecting Robert Bosch brand image Detailed spaces enable small meetings of two as well as training events for a larger group. At the second floor locates the activity-based working area. Color theme of the office area was designed to have more variety compared to the first floor. Colorful theme is well seen at the working lounge which is the heart of the office area.
Change management for Robert Bosch employees was one part of the project. Employees moved from different locations and individual rooms to one activity-based office. Employees took part to the moving process at workshops where houserules for common new office space were decided.

