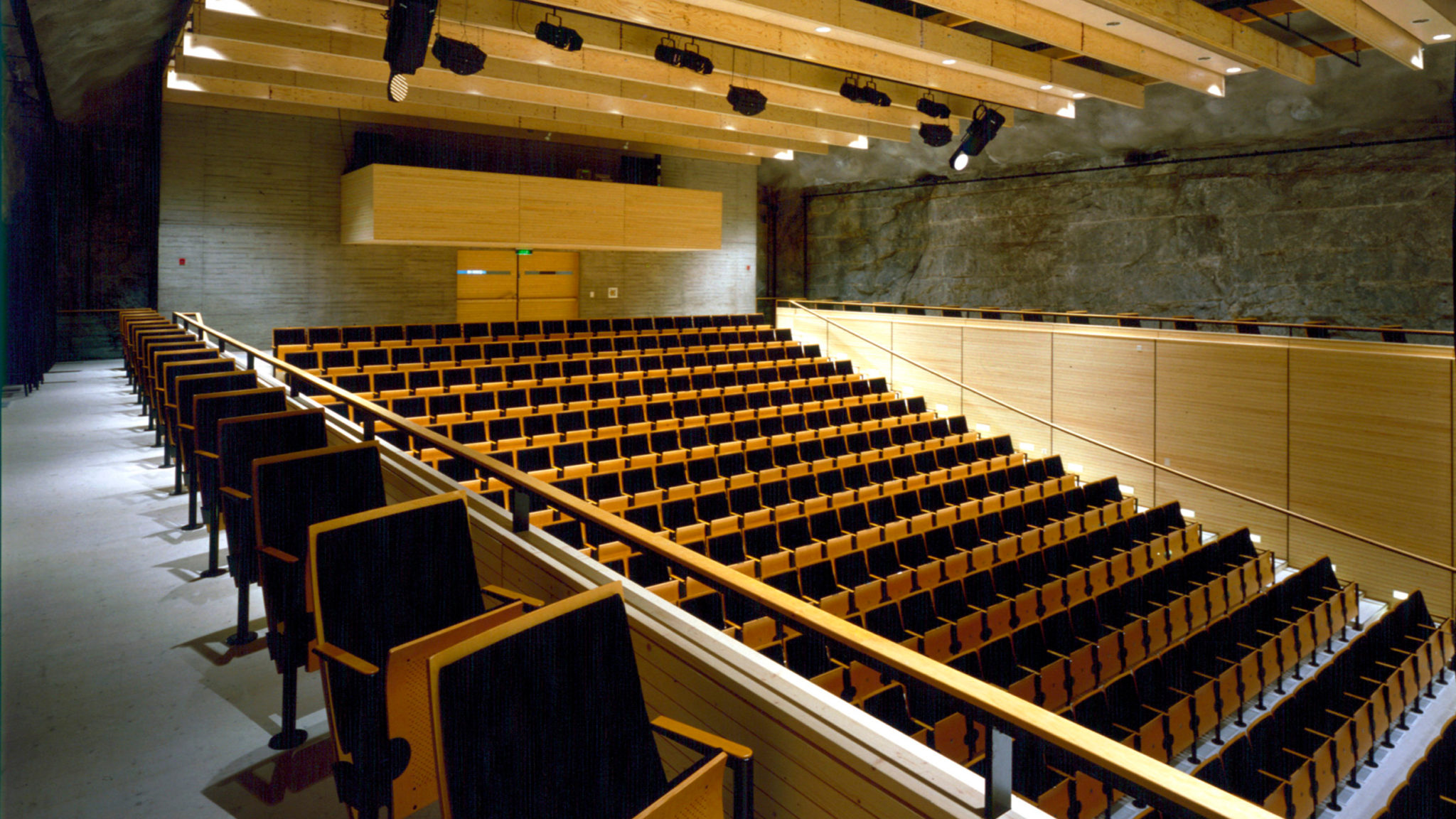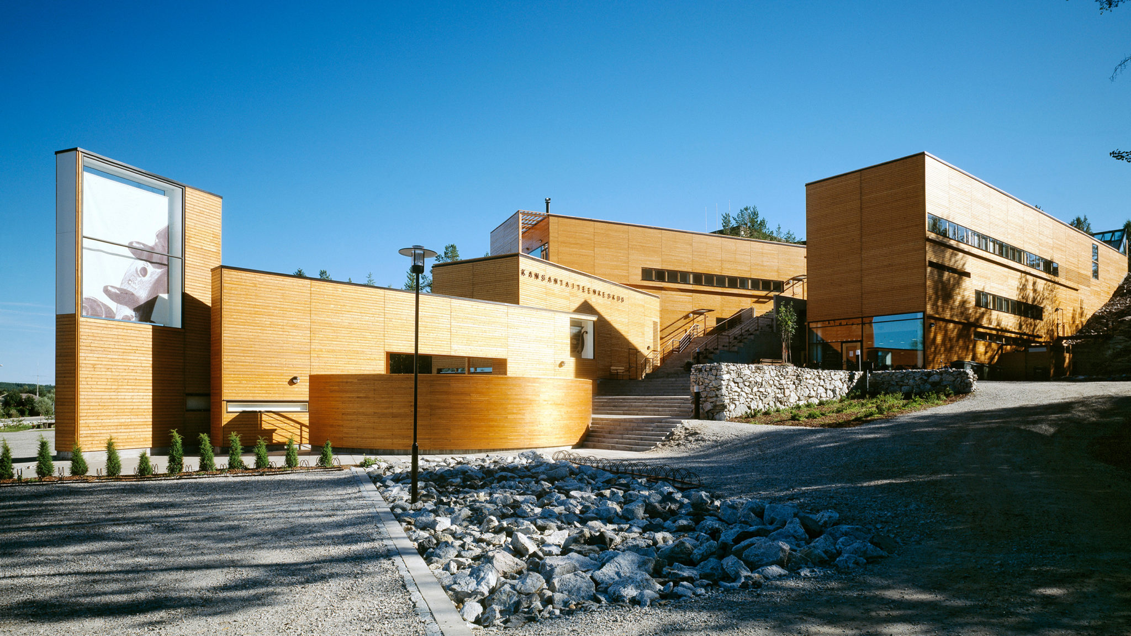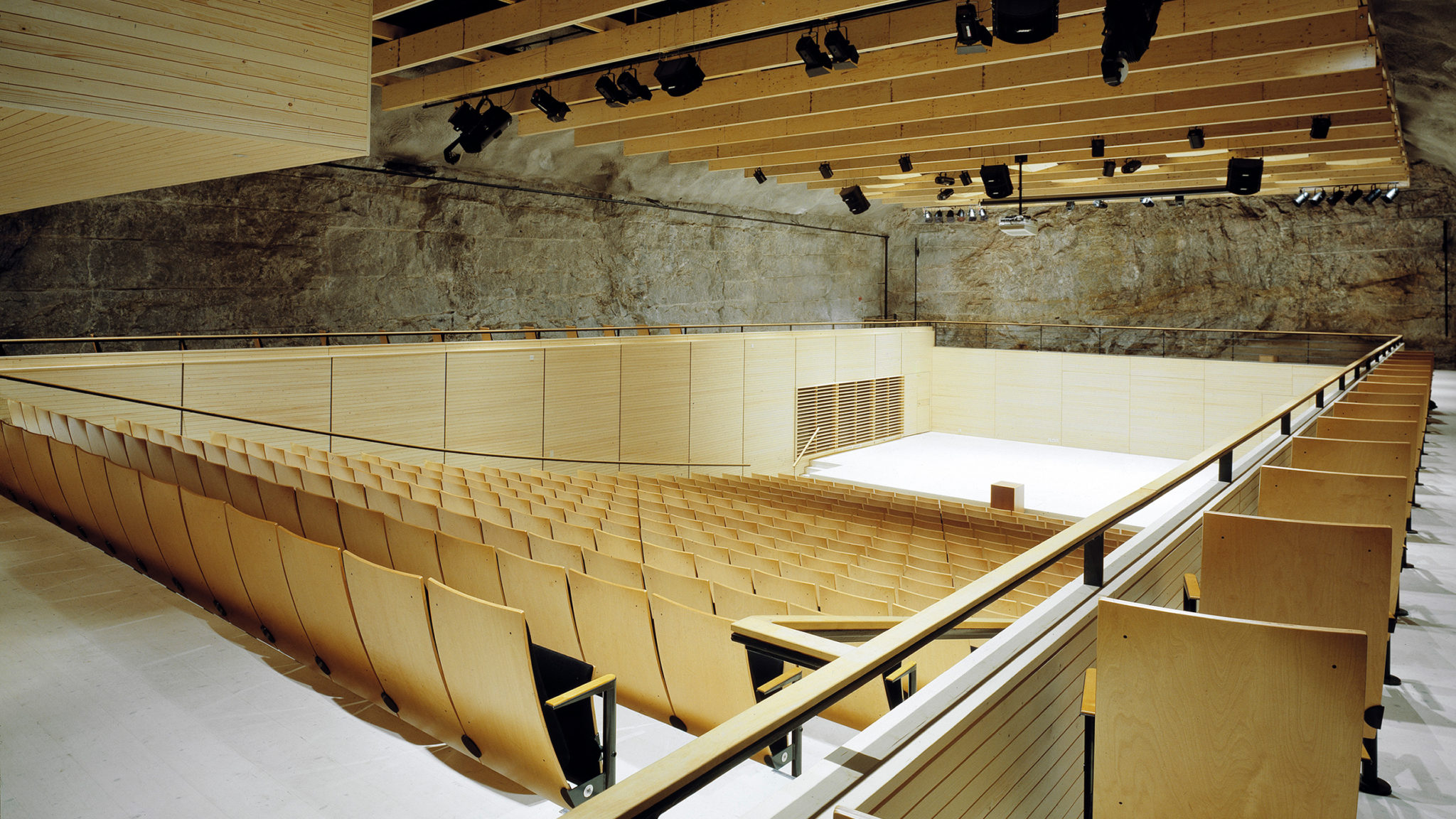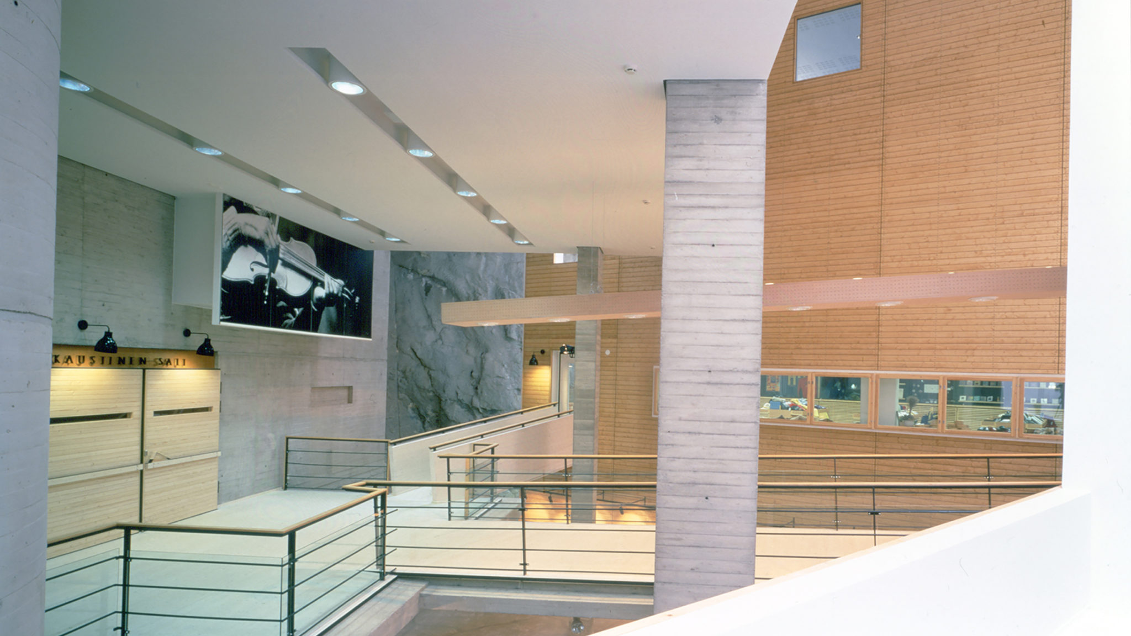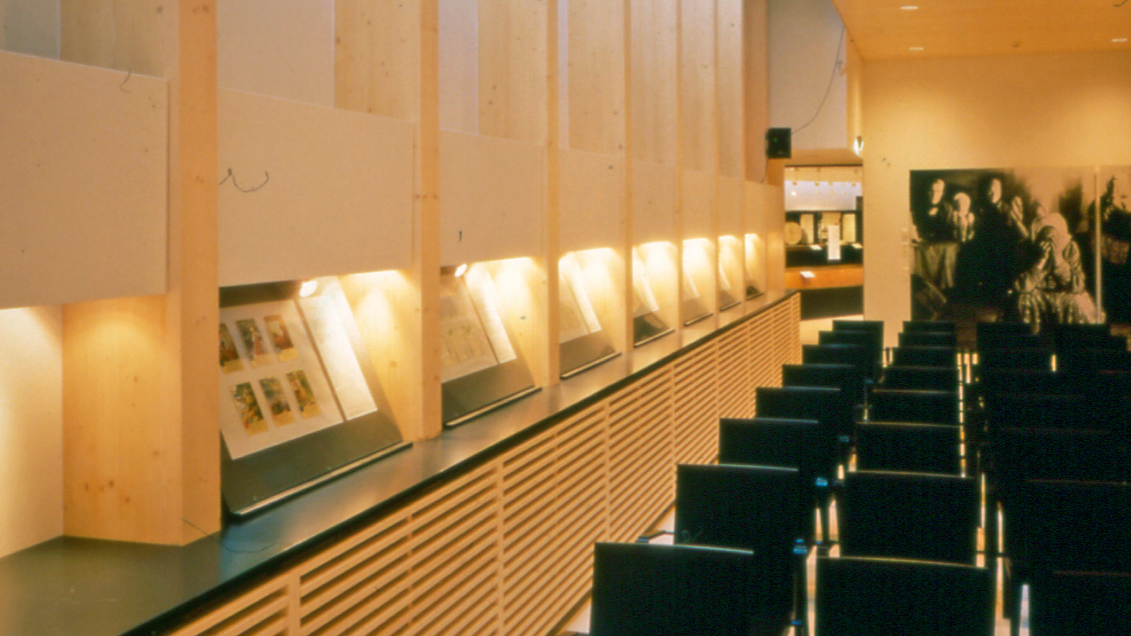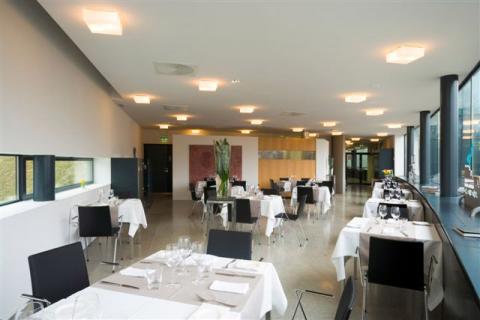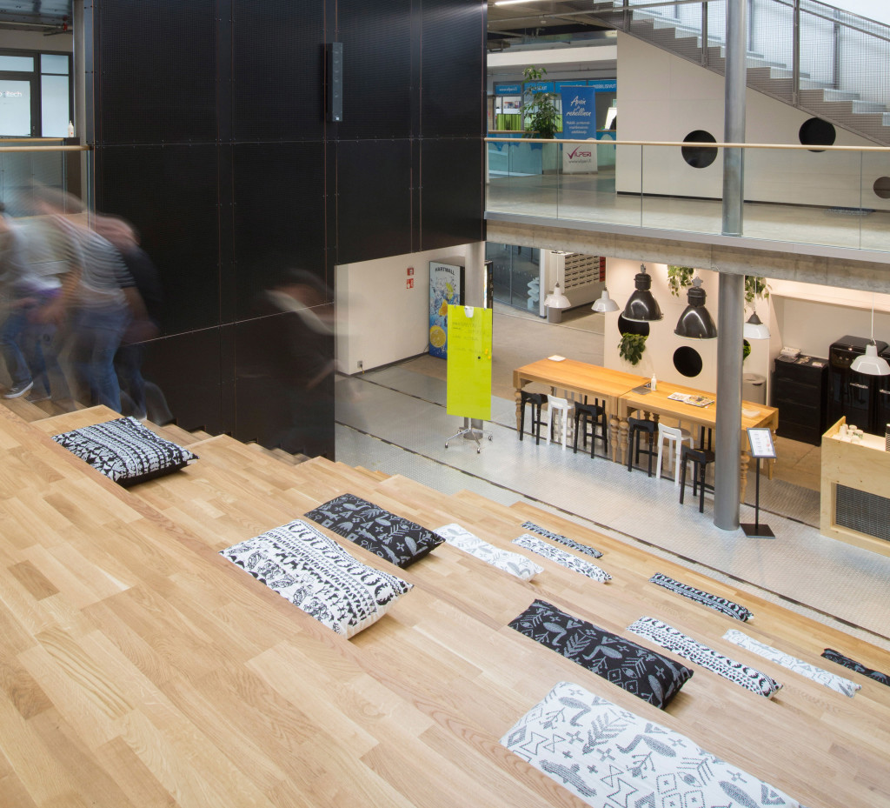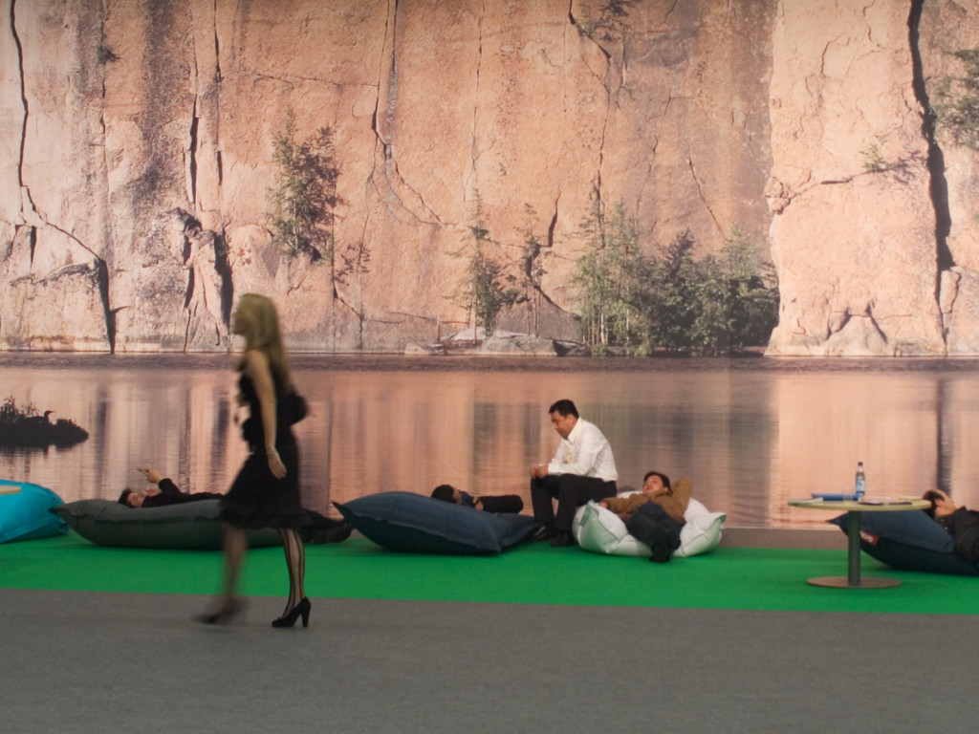Kaustinen Folk Art Center 1997 - Kaustinen - 3630 m2
Remarkable event and concert experiences inside the rock
Kaustinen Folk Art Center is an event and cultural center with café, gallery, Finnish Folk Museum and Art Park. The building's architect is Rainer Mahlamäki and the plan was implemented on the basis of a proposal for a architectural competition. GI has done the interior design of the premises and defined eg. the seats in the concert hall.
The Folk Art Center is located on the top of a rocky hill in the center of Kaustinen and serves as one of the most important venues for the Kaustinen Folk Music Festival. The building has several event halls, the largest and most spectacular being the 372-seat Kaustinen Concert Hall, which is carved into the rock. The acoustics and lighting of the hall and the large stage make for a great concert experience. In addition, there are meeting and training facilities as well as office space in the building.
Images: Jussi Tiainen

