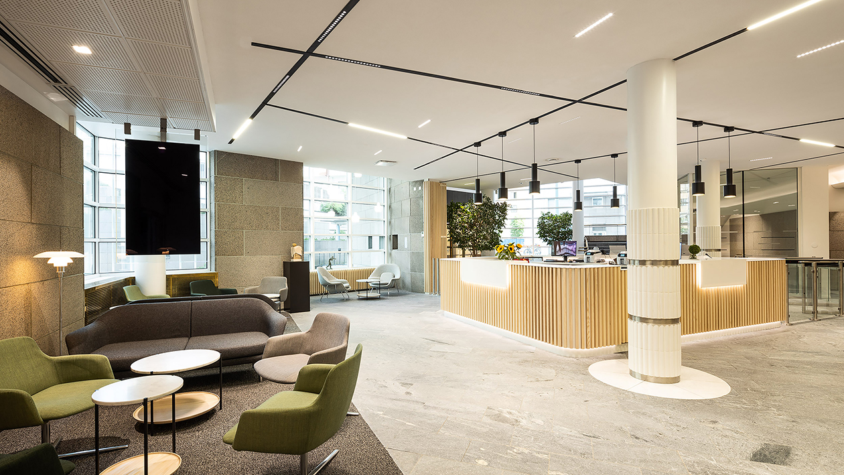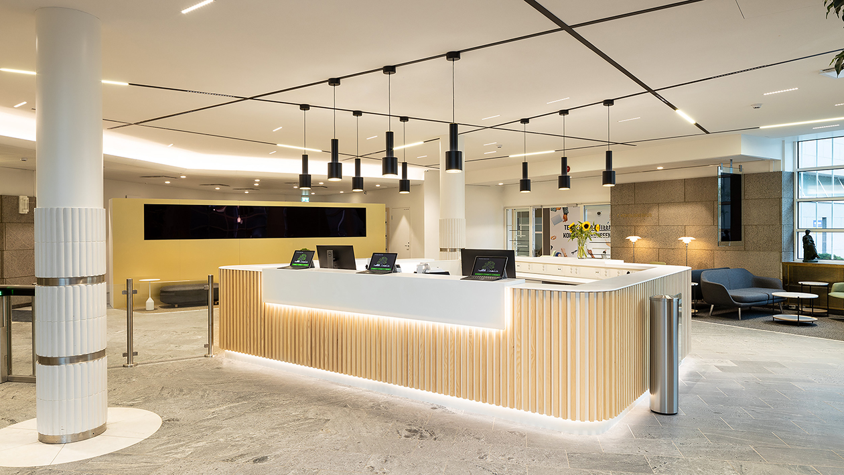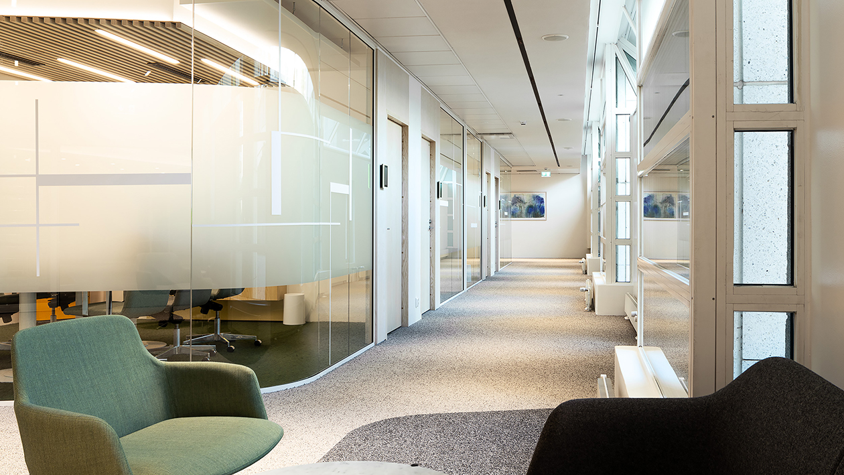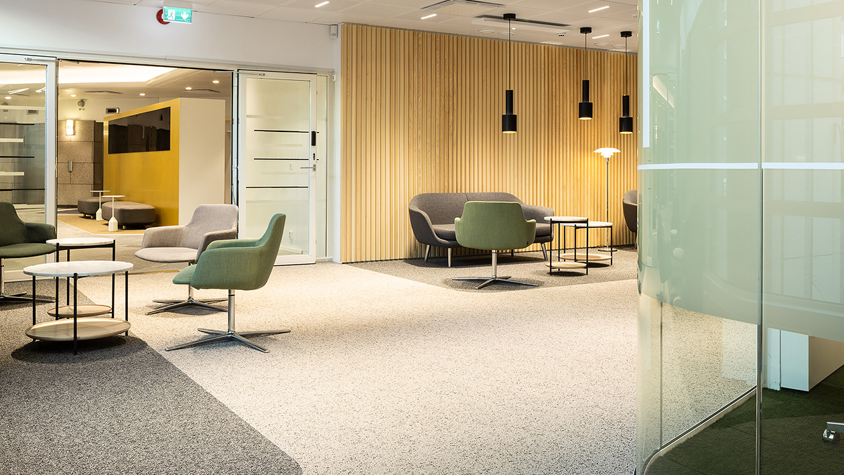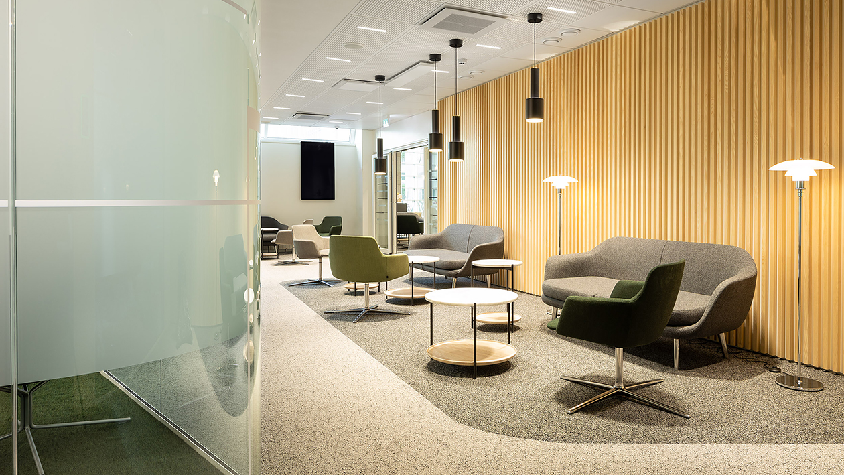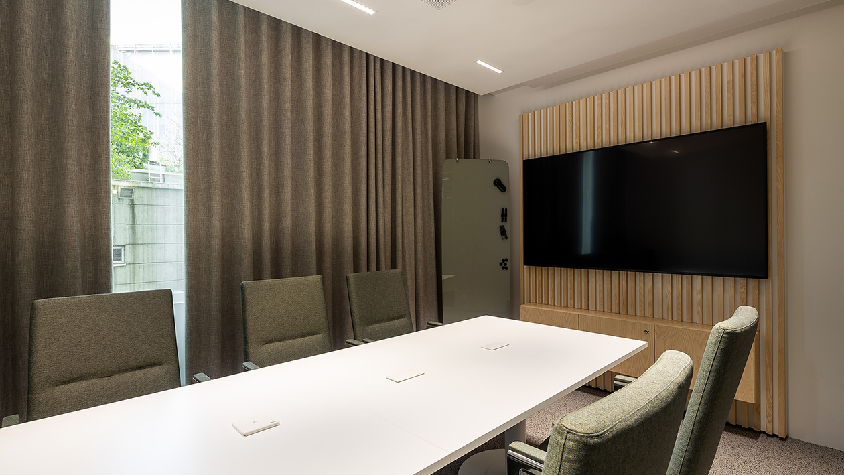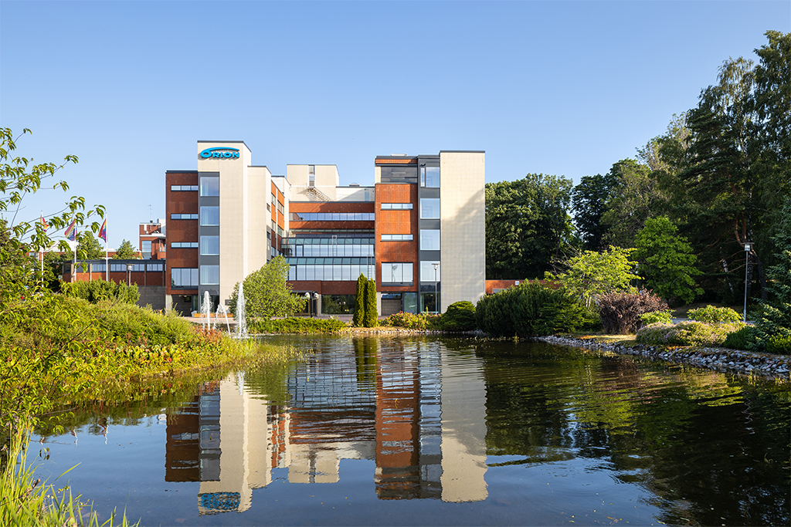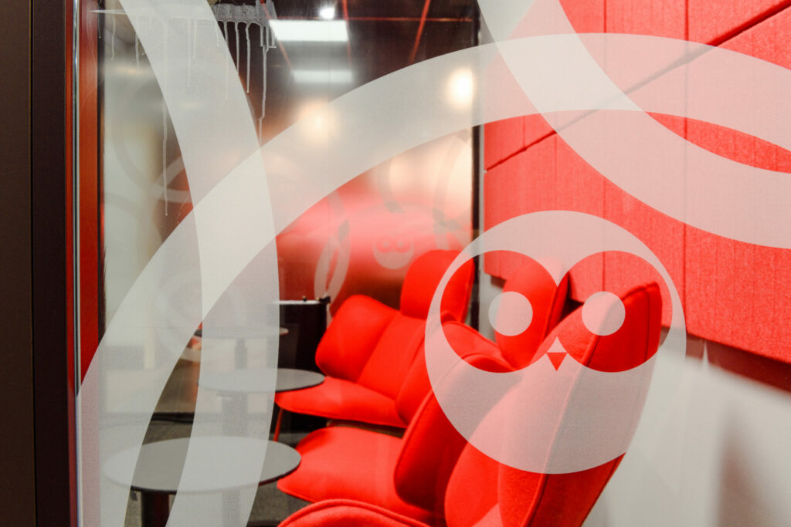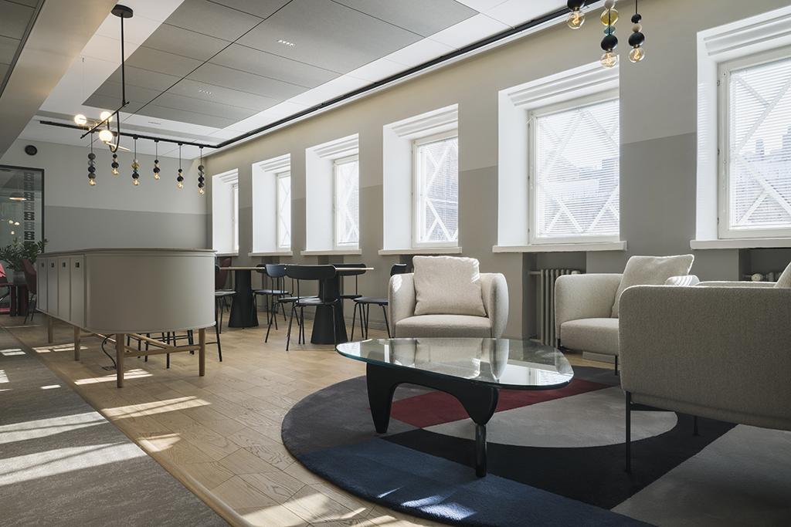Anonymous conference center and reception hall 2019 - 950 m2
Conference center and reception hall renewed to comply with today's requirements
The design process was driven by two main goals: the space should be visually easy to approach and of a time enduring quality. The premises were renovated in a cost-efficient manner and in line with the original architecture. The granite walls and original walls and pillars of the space inspired the design of the space.
On the conference center side we wanted to maximize the amount of natural light throughout the floor. This was achieved through the layout of the conference rooms and glass walls. We also paid special attention to the display possibilities of the client's extensive art collection.

