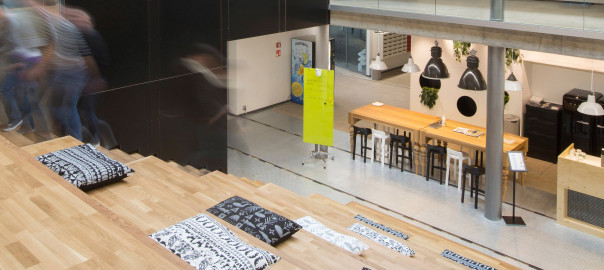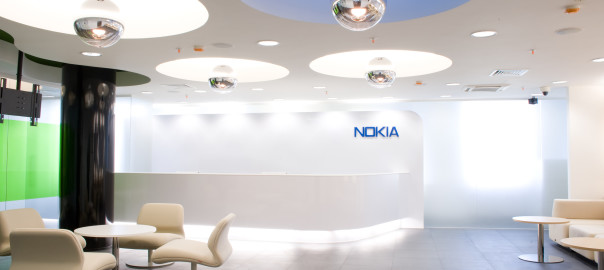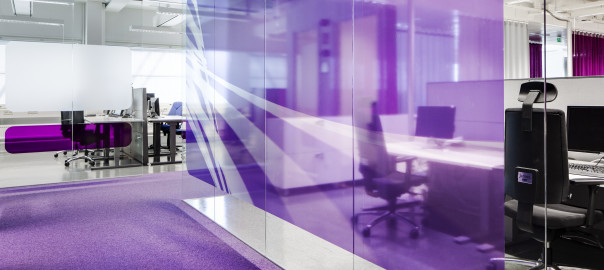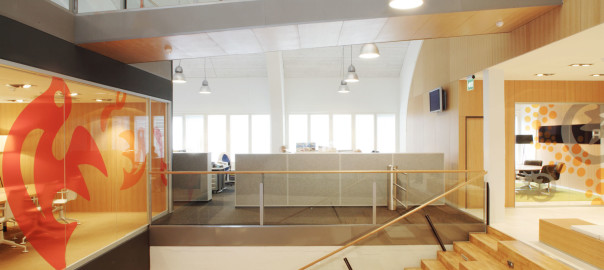
Arkistot


Helsingin Yliopisto Keskusta Kampus, Teologian Tiedekunta

Anonyymi Monitilatoimisto
The project started with a work environment development phase during the autumn of 2012. This office space is the pilot project for the company’s new workplace environment concept; an activity based office where most of the workstations are shared. The result is a harmonious and functional work environment with a touch of playfulness.
The end-users were actively involved during the concept phase and their best ideas were selected and implemented in the design. Nature became the main theme with forest and archipelago images on wallpapers and the naming of the spaces. The colorful upholstery choices add life and wayfinding to the spaces as well.
The working areas have a more neutral tone with an emphasis on acoustics. A set of quiet rooms were allocated near the open plan office to provide flexibility. The quiet rooms offer privacy, as well as a peaceful place for high concentration work. Another peaceful area is the library with an inviting reading corner, fireplace and rocking lounge chairs. The library atmosphere was created with a fun floor to ceiling bookshelf wallpaper and lighting.
The project was completed in just a few months. Due to a tight schedule the demolition work started exceptionally before the design phase was finished. Structural changes were kept to a minimum for instance no changes were made to the suspended ceiling. The tight schedule and budget meant that many of the old furniture were reused. Close cooperation and good communication between the designer, site and client contributed greatly to the project’s success.
The client wishes to remain anonymous.

Alma Media
Alma Media’s new offices were a tour de force for Gullstén-Inkinen’s designers and workplace consultants. We helped the media group, which publishes over 30 newspapers in 10 different countries, group its operations under one roof and embark on a journey toward a more open corporate culture. The new premises were granted LEED Gold certificate for sustainable design and environmental responsibility.
The new activity-based offices are designed to create opportunities for cross-sector collaboration and communication, encourage new ways of working and improve overall space efficiency. Flexible furniture was brought in to organize the open areas and provide Alma Media’s 450 employees a variety of workstations to choose from.
Furniture was customized especially for the client. Each floor has its own distinct color combination; and each combination is inspired by the visual identity of a magazine published by Alma Media. From dark coal and pale ice palettes to all colors of the rainbow, the interior design makes the captivating world of magazines come to life.

YLE Uutismaisema
GI gave a new look to the workspace of the Finnish Broadcasting Company’s (YLE) news team.
The brief was to transform the traditional room office into a modern multi-use office space. The new office layout and interior design supports perfectly YLE’s innovative and interactive work culture as well as management strategies. The space was fully renovated and all furniture and flooring was renewed.
The work zone and the meeting area Tori (Finnish for market square) form the center areas. The round sofa furniture functions as a formal and informal meeting point. The meeting rooms surround the Tori area making the reporters’ work zone quiet and peaceful.
The work zones were designed based on the needs of the teams. Elements of nature can be found in the design in the olive tree in the center of Tori and in the forest themed prints in the ceiling panels and meeting room.
YLE’s new brand was the basis for the bright color scheme. The staff got to influence the color choices in their work zones. The strongest colors can be found in the carpet tiles and other textiles.office space is for a news team and the brief was to transform the traditional room office into a modern multi-use office space.

STT-Lehtikuva
STT-Lehtikuva is Finland’s leading news and picture agency. Initial concepts for the agency’s new workspace were created by analysing staff workplace culture, environment and its operating methods.
STT-Lehtikuva moved to their new premises in autumn 2010. Their new premises are centrally located in Voimatalo, Helsinki. Workplace design strategy was used in all spaces. GI was responsible for the development of the workplace environment and the interior design of the new premises.

Nokia Venäjän pääkonttori
Our brief for Nokia’s new Russian headquarters by the Kremlin Square involved a major change in the space allocations. Personnel that previously had their own office relocated to an open-plan work environment. The objective was to identify a solution that would enable better and more effective in-house communication and openness. The new premises include customer conference rooms and showrooms as well as workstations for 120 people. This major fit-out project involved architectural and interior design services.

Satakunnan Kansa
The most significant regional newspaper in Western Finland relocated to new premises and wanted a change in operating methods as well.
New premises were found in an old, historical cotton mill in the City of Pori. The editorial and commercial premises were housed in an open-plan space. This solution was used with the objective of improving communication and co-operation between staff members. In order to maintain the historic look of the industrial space, the old brick walls were left in plain sight. However, modern ideas and technology were used in all new structures and in the interior design solutions. The result was a fascinating combination of the history of the building and the future of the business.

Nokia
GI has been implementing the NSN international workplace concept throughout the North East regions since 2007. The concept is constantly transforming and GI has been actively involved in developing, processing and meeting modern office needs. NSN’s work is always changing, so the office spaces need to be adaptable and accommodating to ensure that specific services to staff can be provided i.e. flexible and drop-in workstations.

Unilever Suomi
Unilever wanted to find a new office that would meet their needs. We were briefed by the client to “determine the optimum work environment for us and make it happen”.
The result was an interesting and modern office space in Vallila, located in a former car showroom exuding the spirit of the functionalist movement with a curved roof. The space was completely renovated by us.
In addition to office space, the facilities include learning kitchens, a meeting place for the company’s entire staff and an auditorium staircase. The spacious hall with the curved roof houses two two-storey internal buildings with recreational and work spaces on their rooftops. Unilever’s bold choice breathed new life into this renovated building and it is now fully occupied by a number of businesses.

