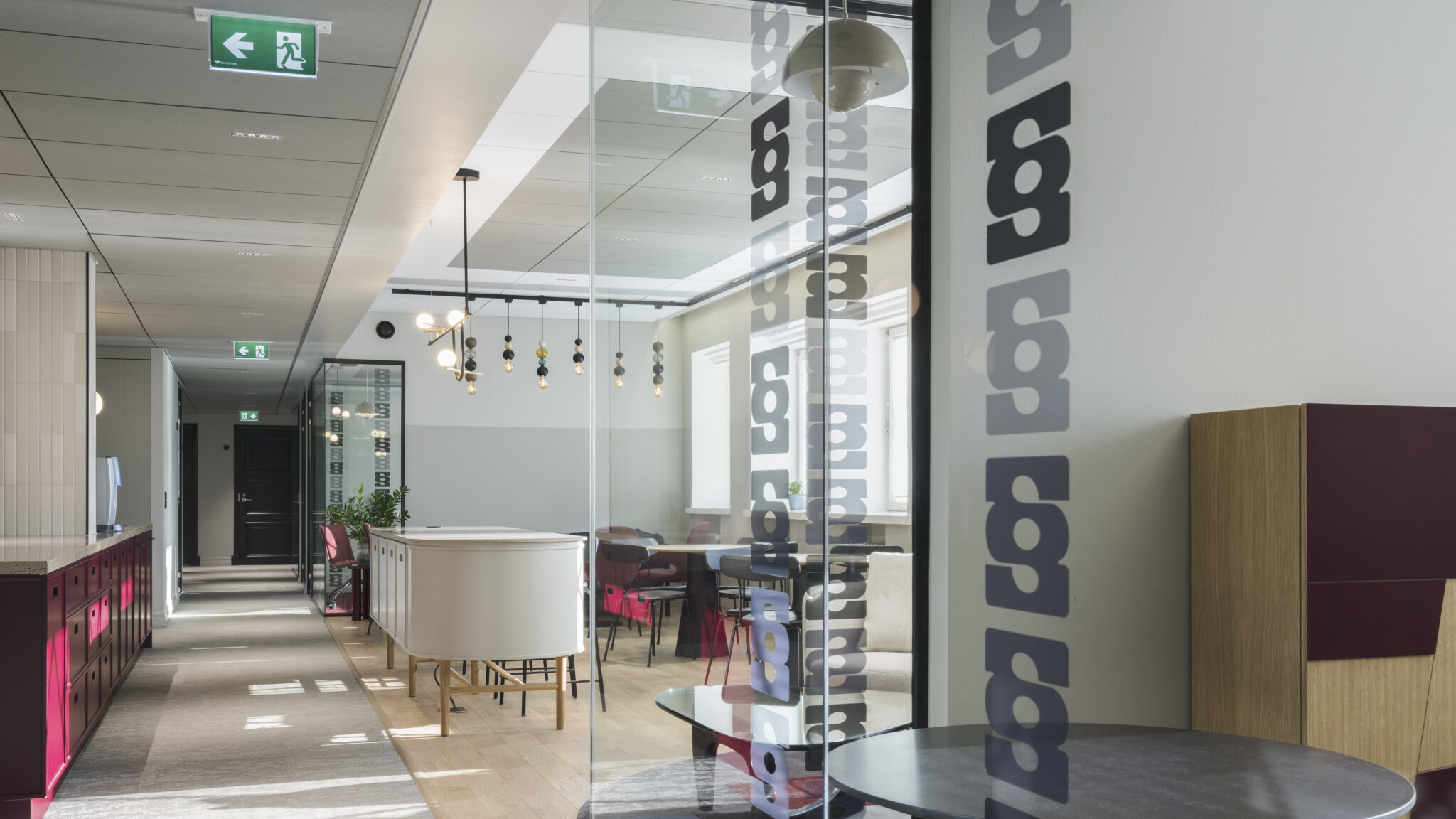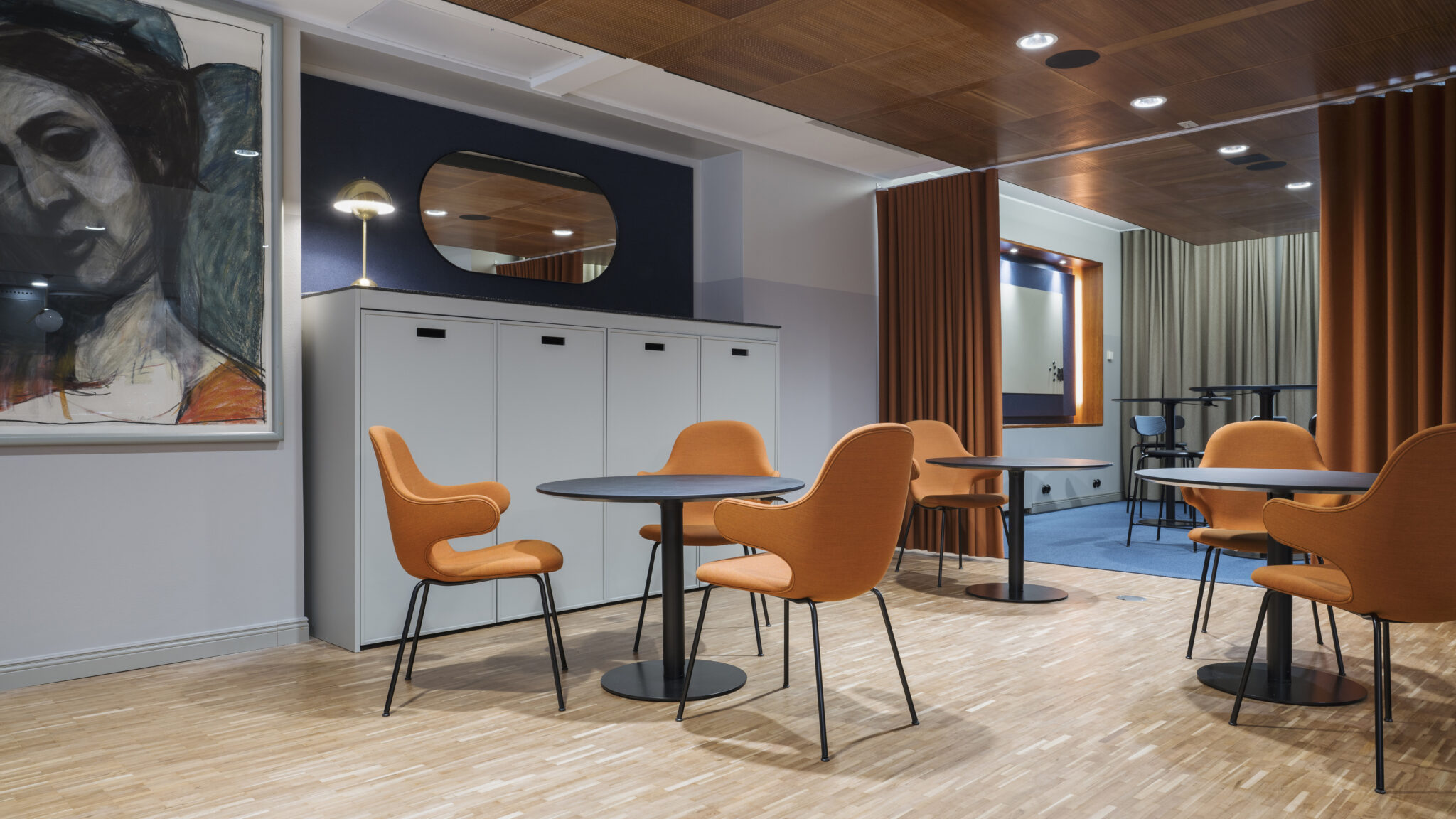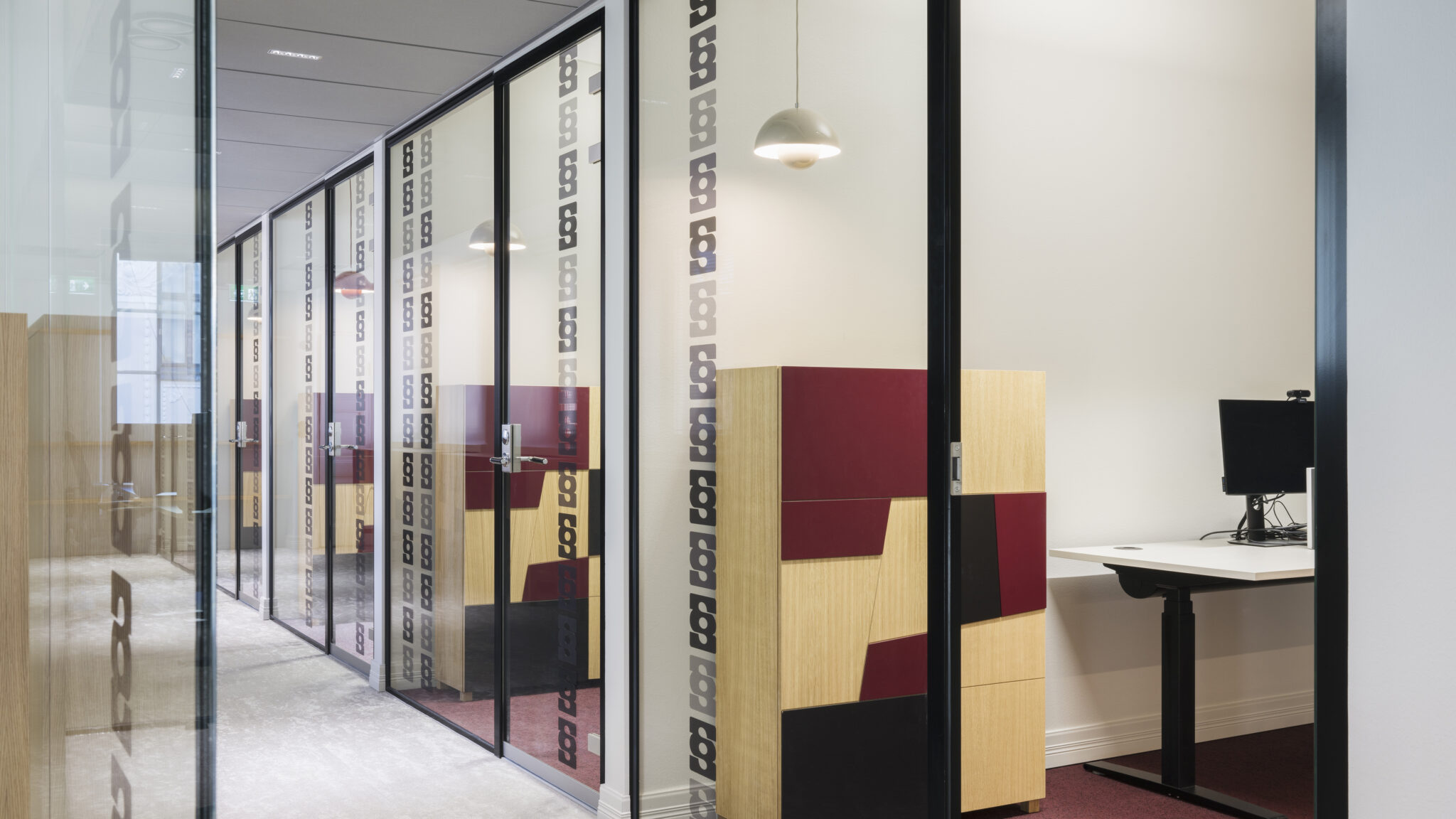The office of the Association of Finnish layers was renovated while honoring the spirit of the 1920s
Gullstén-Inkinen was responsible for the architectural and interior design of the project. The colors of the association’s brand identity were used in the space, adapted to the atmosphere of the building constructed in the 1920s.
The association has been operating in the building on Uudenmaankatu for years, which was completed in 1925. However, the space no onger met the needs of our clients, which is why a comprehensive update to the premises became necessary. The aim was to modernize the office to better support collaboration and interaction.
The color scheme, style, and design language were influenced by the desire to preserve the spirit of the 1920s building. The colors specified in the association’s brand guidelines were strongly present, and the colors were adjusted to fit the interior design. The association’s committee actively participated in the project, and the design process began with a workspace survey and vision workshop in collaboration with them. These steps helped identify the client’s needs and define the project’s guidelines.

Modernizing prestigious properties enhances their value
The association’s premises span two floors in the building. A lighter surface renovation was carried out in the meeting and training floor spaces, while the office floor was stripped down to the raw surface. Therefore, everything from building services onward was renewed. From the perspective of renovation, the biggest challenge was that the space lacked mechanical ventilation and instead had traditional pressure ventilation typical of apartment buildings. The ventilation was converted to mechanical, and a small machinery room was built for this purpose. On the inner courtyard side, a fresh air grille was installed, which, in addition to the exhaust air duct, was seamlessly integrated into the surroundings of the old building. “These are essential elements that are designed in such a way that no one notices them,” explains architect Rauli Lehtinen from GI.
The project also took into account that the building had residential apartments, so the construction work could not interfere with living conditions.

Spacious and bright offices with efficient use of space
The association operates in office spaces, so the design considered the overall layout of workrooms and common areas. The office’s floor area did not increase, but functionality was significantly improved. The number of rooms was increased, and common areas were incorporated into the entrance to create an impressive first impression. Despite having many rooms, the overall space is very bright and spacious. The rooms have glass walls, allowing light to pass through to the corridors. By optimizing the use of space, the total floor area was reduced, and some areas were designed as residential apartments.
Gullstén-Inkinen created the layout plans that defined the types of apartments that could be accommodated in the spaces. Reducing the used square footage through more efficient use of space is one way in which Gullstén-Inkinen helps its clients reduce office space costs.
The end result was customized, unique spaces that reflect the client’s preferences
“I believe we succeeded in creating excellent-looking spaces. Although everything is new, they fit perfectly with the desired 1920s atmosphere,” says Rauli. The premises feature many unique solutions designed specifically for the client. Due to the limited square footage, we were able to design many details. For example, symbolism familiar from jurisprudence can be seen in the space’s details. There is also no white surface in the rooms, and the stunning black doors were custom-made and painted on-site. Storage solutions for the offices were designed and drawn specifically for the client to fit seamlessly into the new, spacious, glass-walled offices. “The same furniture may not necessarily be transferable to another office, so we succeeded in creating solutions that perfectly suit this particular client,” explains Lottastiina Hämäläinen from GI.

Pictures: Juho Kuva
Text: Mira Kivivuori

