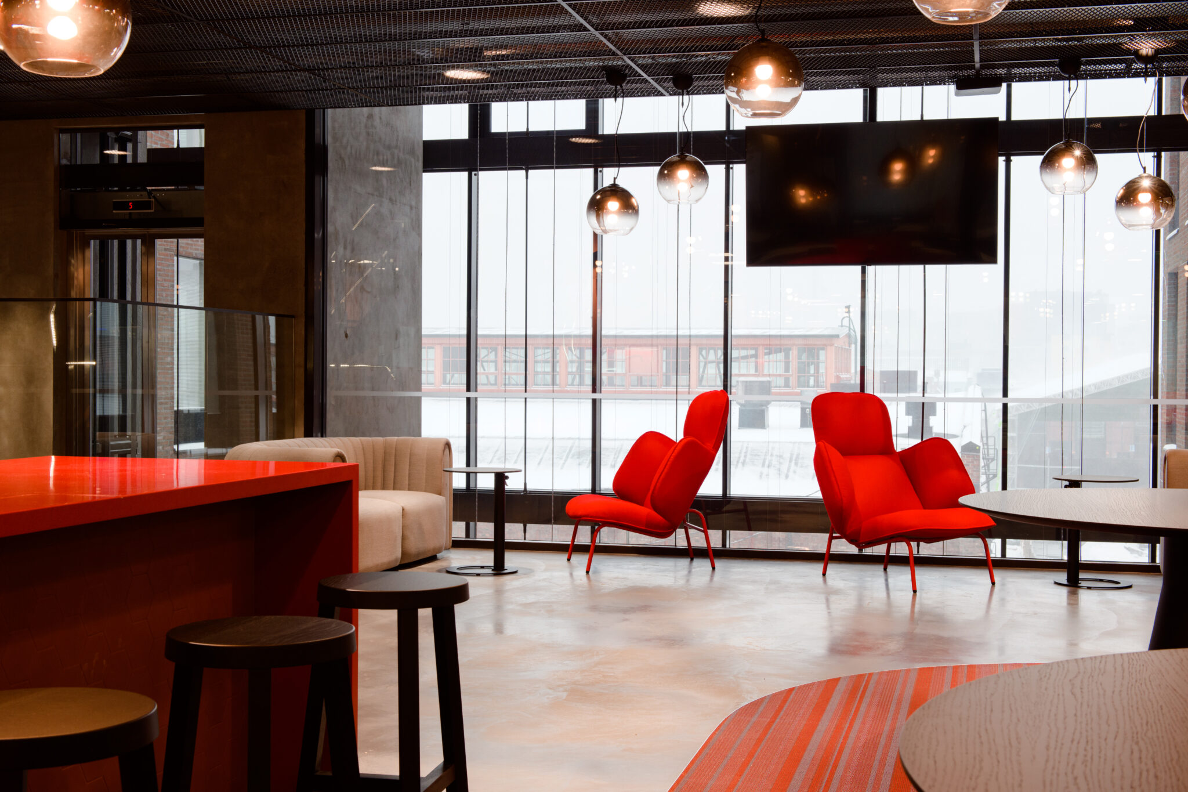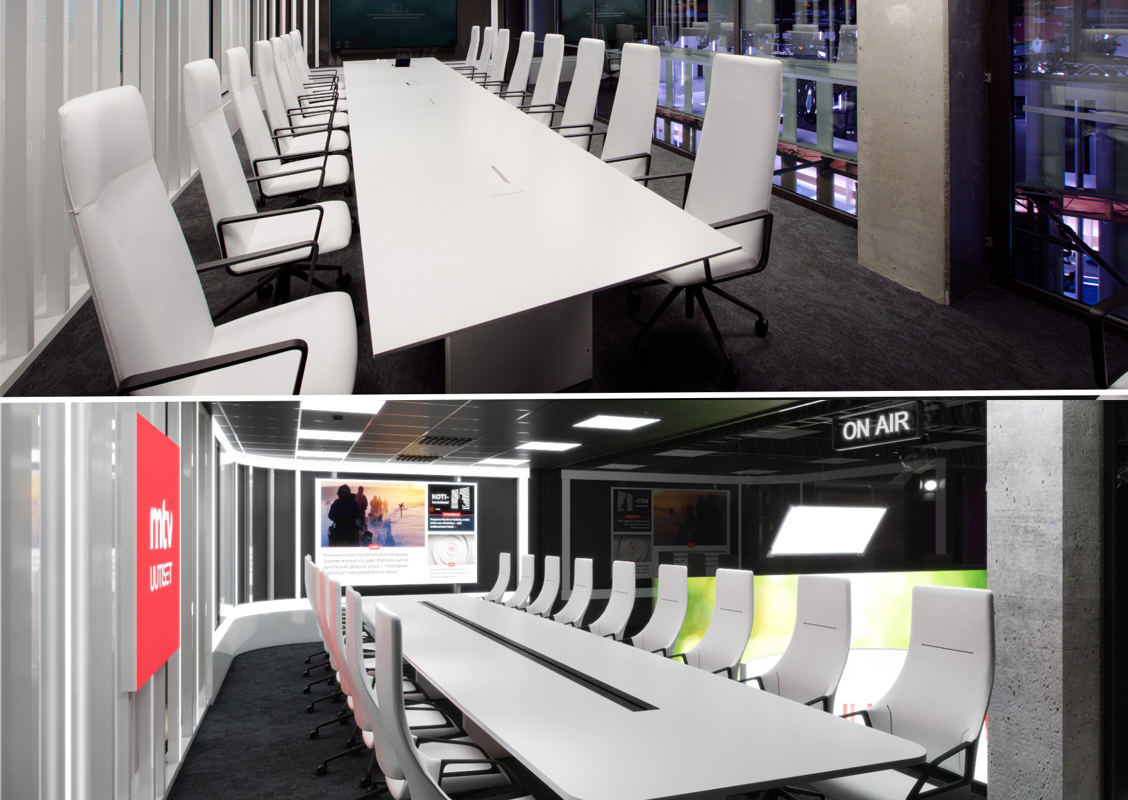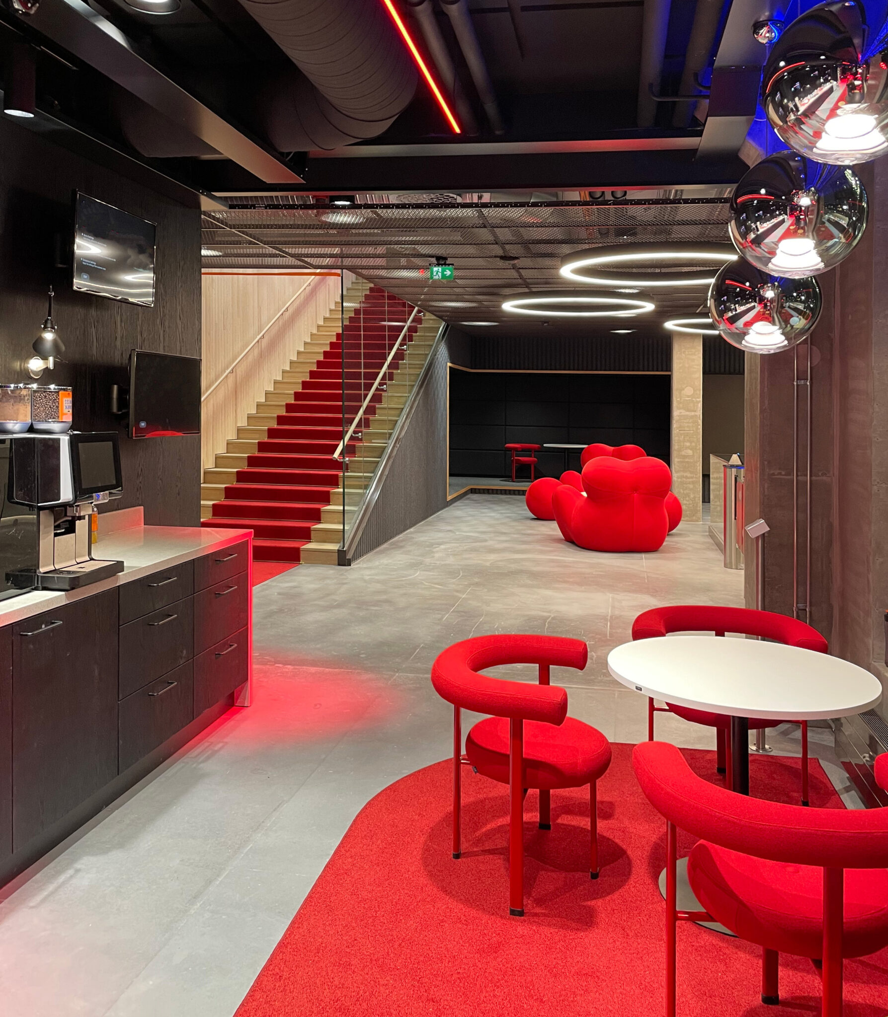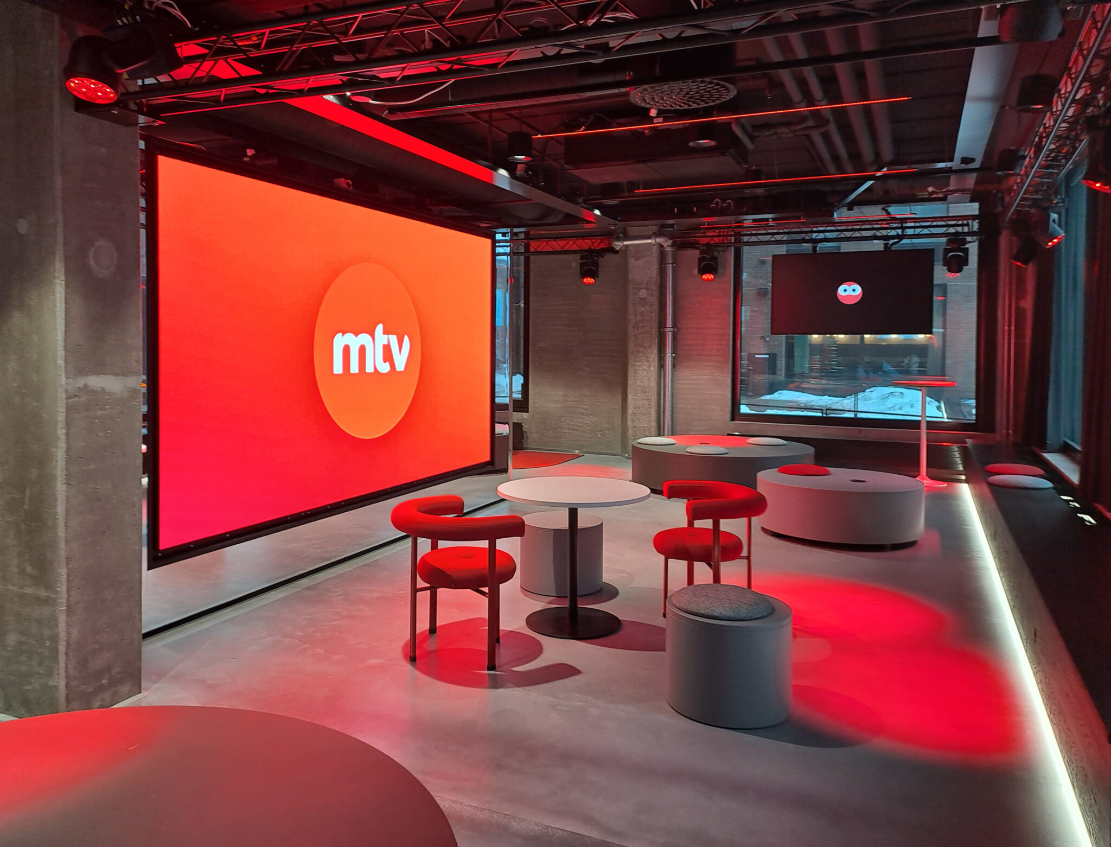MTV moves to Vallila
MTV’s offices and studios “Pöllölaakso” found a new home in the urban environment of Vallila Konepaja district, where it moved at the end of 2022. GI had the honor of designing impressive spaces for the Pöllölaakso, combining customer, production, and office areas across five floors. The spaces spans over 5000m2 and includes not only studio spaces but also meeting rooms, 1-2 person retreat areas, and several workstations and gathering areas.
GI has been involved in the journey of the new Pöllökaaso since 2020. The project began with space planning, designing customer, production, and office areas within the office building. GI provided input as needed during the construction phase andsupported the client throughout the building process.
The vision was formed with the client from the early stages of the project. Once the vision was decided and thoroughly thought out, relying on it ensured the desired end result.
The spaces were designed to reflect and support the company’s image. The work environment and the company itself are colorful, joyful, and vibrant, with red being a strong brand color. However, functionality was the most important consideration.
Extensive background work was done to understand the needs of the spaces and their proper placement.
“Our task was to create the best framework for operations. We prioritized MTV’s production and activities in the design,” says Jari Kinnunen from GI. The design also took into account the roughness of Vallila Konepaja area to ensure that the spaces fit well with the environment.

Involvement of staff in workspace design
Once the vision was clarified with the management team, the design process continued with a working group consisting of over 30 employees from various teams. They discussed and broke down what the vision practically meant for the lobby, lounge, work spaces, and coffee area. The staff has been actively involved in the design of their work environment. Employees are the best experts in their own work, so it is beneficial to incorporate their views and preferences into the design.
“The involvement of the project team was rewarding. This became a collectively designed entity, where the staff genuinely had the opportunity to influence,” says Kia Koponen from GI.
The design process began with modeling to visualize and present to the client. The employees had the opportunity to influence and vote on elements such as furniture selection.

Customer-centric approach
A carefully thought-out customer journey and memorable visitor experience were key factors in the customer-centric approach. The show image was desired to be maintained throughout the visit, and different functions were prominently displayed. The lobby was designed with impressive red stairs to create a wow effect. As visitors ascend the stairs, they may encounter a news anchor or a studio guest, and upon reaching the top, they can peek behind the scenes with a weather station on one side and a news studio on the other.
“The new facility, where all functions are under the same roof, provided MTV with an opportunity for operational change due to unprecedented openness and visibility,” says Kia.
Moving to new premises was also a significant change for the employees. In the old premises, the operations were spread across different buildings, but now everything is brought together under one roof. Belonging to the same team is emphasized when office workers can see the lounge and studios daily.

Emphasis on sustainability
Sustainability is an important aspect for both MTV and GI. When it comes to furnishings, recycling was maximized whenever possible.
“We believe furniture should never be discarded just because it’s the wrong color. We prioritize the use of existing good furniture and find the best possible purpose for them instead of buying new ones,” says Jari.
An inventory was made of the old furniture, and approximately 20-30% of the old pieces were utilized in the new spaces. Used electric desks were also purchased for workstations. “The old furniture was seamlessly integrated into the interior design, and it gains a new value in a different context,” says Kia.
GI designs spaces that stand the test of time. Brands evolve, so the spaces need to consider both timelessness and relevance. The design also allows for interchangeable elements, such as illuminated logo signs.
Successfully bringing the spirit of Pöllölaakso to Vallila
Communication in the project worked excellently, and the spirit of the Pöllölaakso was successfully transferred to Vallila. Throughout the building, everything looks like it the same MTV. Each space has its functional features while maintaining a cohesive visual appearance. The versatile, impressive, and open spaces support the company’s values of collaboration, boldness, and customer focus, and serve as an attraction to support the brand image.


