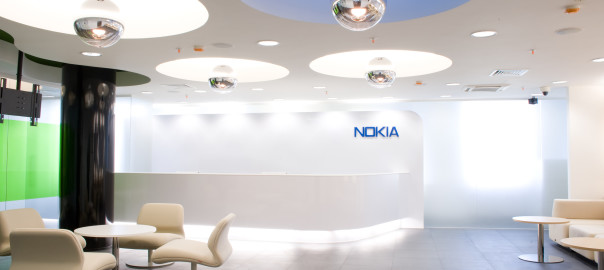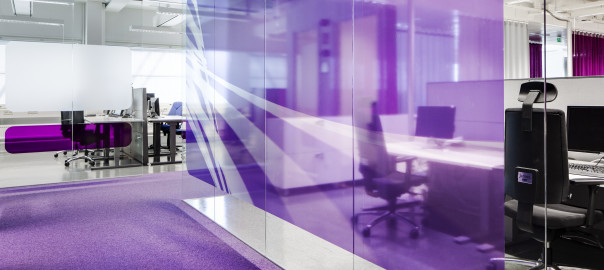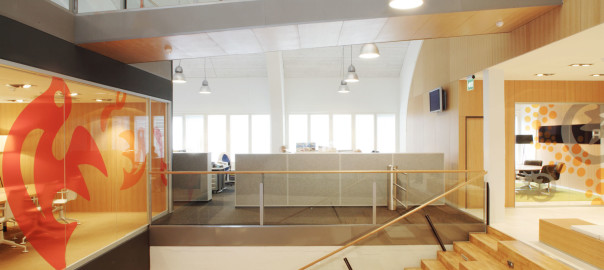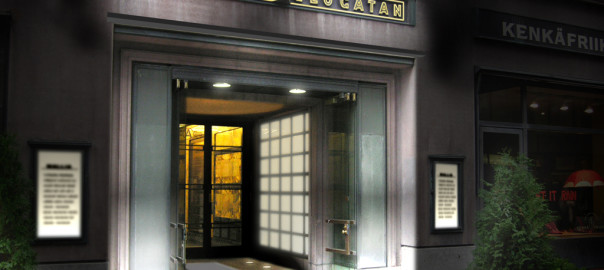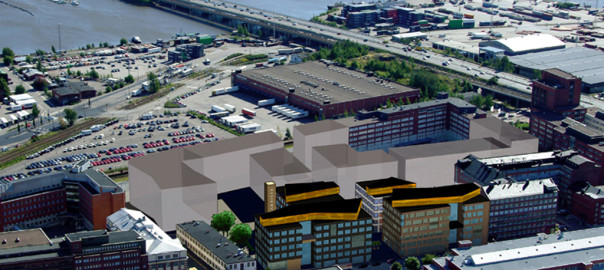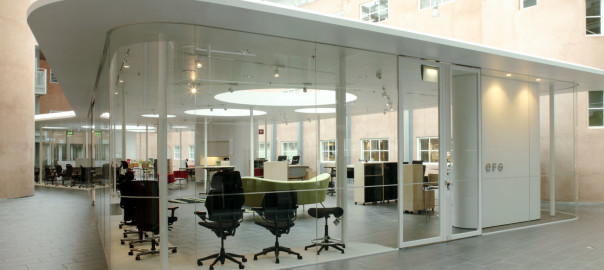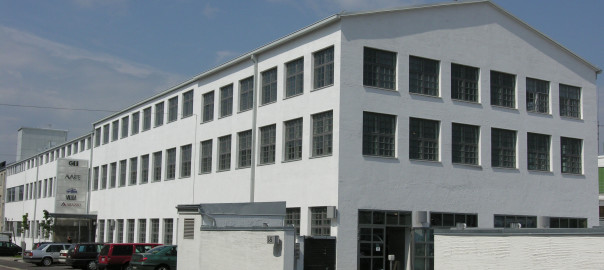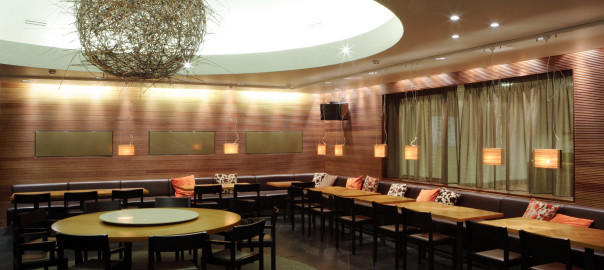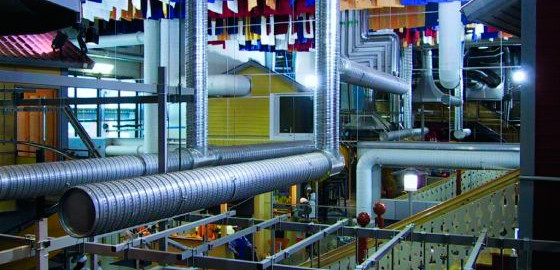Our brief for Nokia’s new Russian headquarters by the Kremlin Square involved a major change in the space allocations. Personnel that previously had their own office relocated to an open-plan work environment. The objective was to identify a solution that would enable better and more effective in-house communication and openness. The new premises include customer conference rooms and showrooms as well as workstations for 120 people. This major fit-out project involved architectural and interior design services.
GI has been implementing the NSN international workplace concept throughout the North East regions since 2007. The concept is constantly transforming and GI has been actively involved in developing, processing and meeting modern office needs. NSN’s work is always changing, so the office spaces need to be adaptable and accommodating to ensure that specific services to staff can be provided i.e. flexible and drop-in workstations.
Unilever wanted to find a new office that would meet their needs. We were briefed by the client to “determine the optimum work environment for us and make it happen”.
The result was an interesting and modern office space in Vallila, located in a former car showroom exuding the spirit of the functionalist movement with a curved roof. The space was completely renovated by us.
In addition to office space, the facilities include learning kitchens, a meeting place for the company’s entire staff and an auditorium staircase. The spacious hall with the curved roof houses two two-storey internal buildings with recreational and work spaces on their rooftops. Unilever’s bold choice breathed new life into this renovated building and it is now fully occupied by a number of businesses.
The building located on Kluuvikatu 3 was built in 1928 as the head office of Fazer and a commercial space in the Helsinki city centre. It still serves that purpose, but the new owner of the property wanted to give it an updated look and a new name in conjunction with the renovation of the office floors and attic in autumn 2006.
Design Village is a concept plan in the Kalasatama district of Helsinki. The drafts were created in the spring of 2007.
The idea is to create an innovative meeting place for companies in the business of top design and related services. In addition to clusters of companies in the fields of interior decoration, consumer electronics, construction and clothing, the village features a center for promotions and events.
The purpose of the promotional center is to help facilitate the “villagers’” meetings with customers and media representatives in various exhibition settings. The concept also includes a restaurant which offers catering services for business events, a staff dining area and a pleasant dining and meeting place for local inhabitants.
Iittala is an internationally renowned manufacturer of ceramics products. Over the years, its production facilities in the Arabia district of Helsinki have been converted into various commercial and cultural spaces.
One of the roofed inner courtyards of the facility had a long-standing need for a useful purpose. This was found when EFG, a Nordic manufacturer of furniture for public spaces, wanted to relocate its exhibition space to Arabia. We came up with the ideas and designs for a pavilion-type building in the courtyard to host these exhibitions.
The life of an old bus factory in the Vallila industrial area of Helsinki was changed completely in the autumn of 2005. The building was suddenly home to a group of design companies and was named Vallila Axle. Prior to moving in, the building was completely renovated by us.
In addition to our own office, the building is home to a group of companies to help realise the business concept we developed. We negotiated lease agreements with these businesses, who together form a mutually beneficial group of design companies. The building and its new inhabitants has significantly revived the Vallila industrial area and created a centre of design and culture on Lemuntie.
Peurunka is located in Central Finland near the city of Jyväskylä. The hotel has a long and illustrious history as a rehabilitation and holiday resort for Finland’s war veterans. However, the passing of time means that there are fewer and fewer veterans remaining to use the services of the hotel.
Because of this natural development, Peurunka decided to develop a new service concept that would be more versatile, addressing the needs of a wider clientele while not forgetting the needs of traditional rehabilitation customers. Our task was to redesign the layout of the facility to improve its business use and to develop a modern, attractive visual identity for Peurunka’s hotel, restaurants and spa facilities. The redesign has been implemented incrementally, with the latest phase having started in autumn 2007.
The workplace solutions GI Design & Architecture designed for SOL in Helsinki and several other locations in Finland have proven to be highly motivating work environments for the company’s staff while also serving as an important tool in communicating company culture. The project became internationally recognized because of the unconventional mobile office concept where no employee has his own ‘signed’ work station. This completely new working environment concept was in 1992 years ahead of its time.
