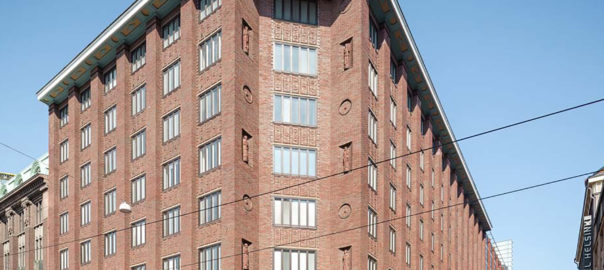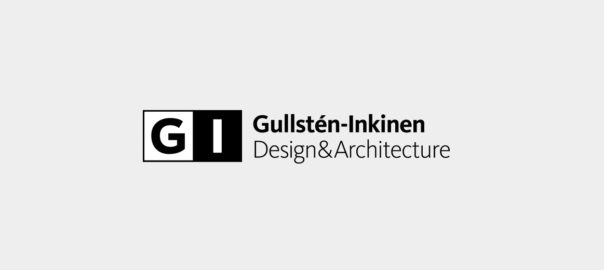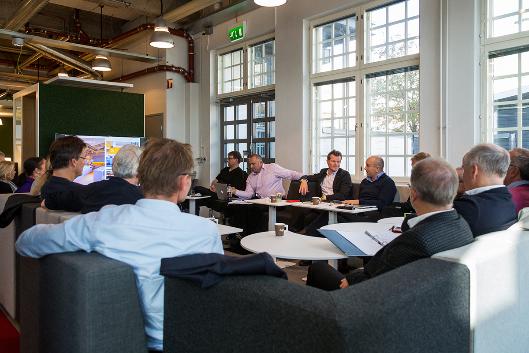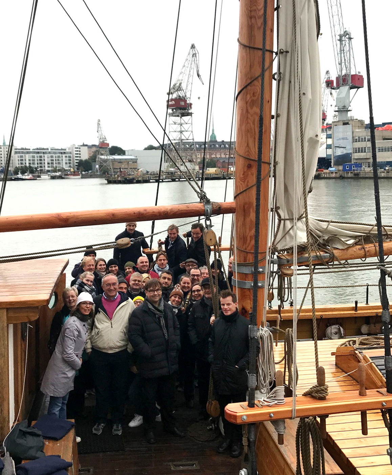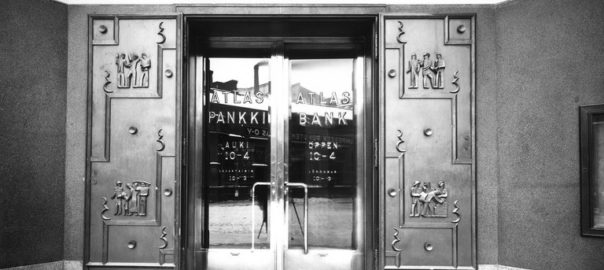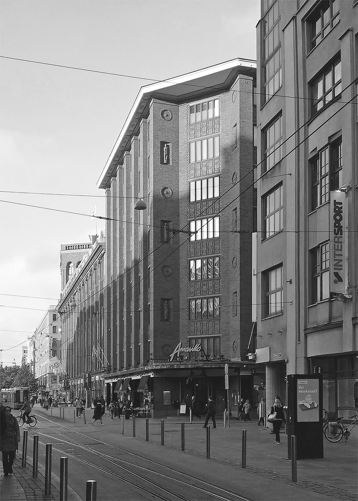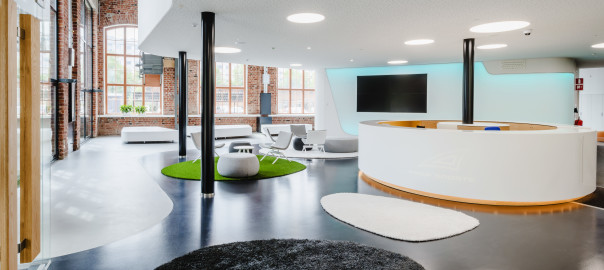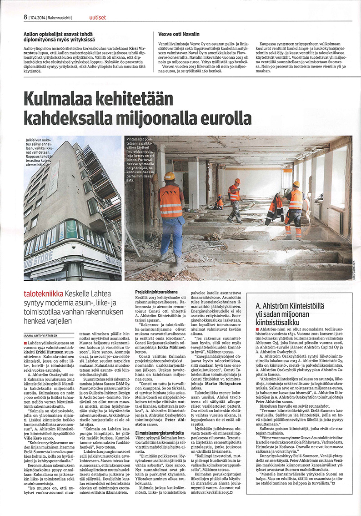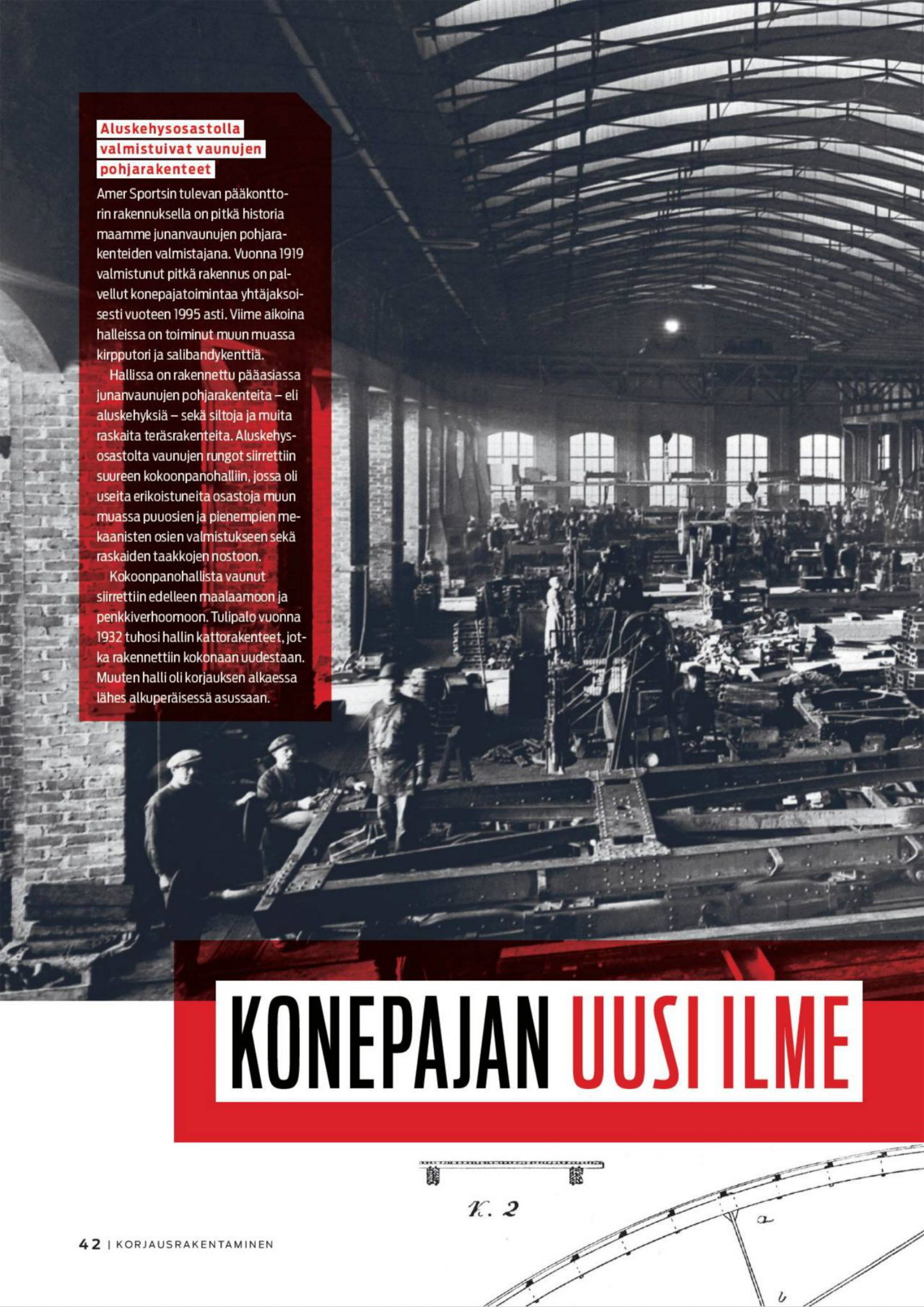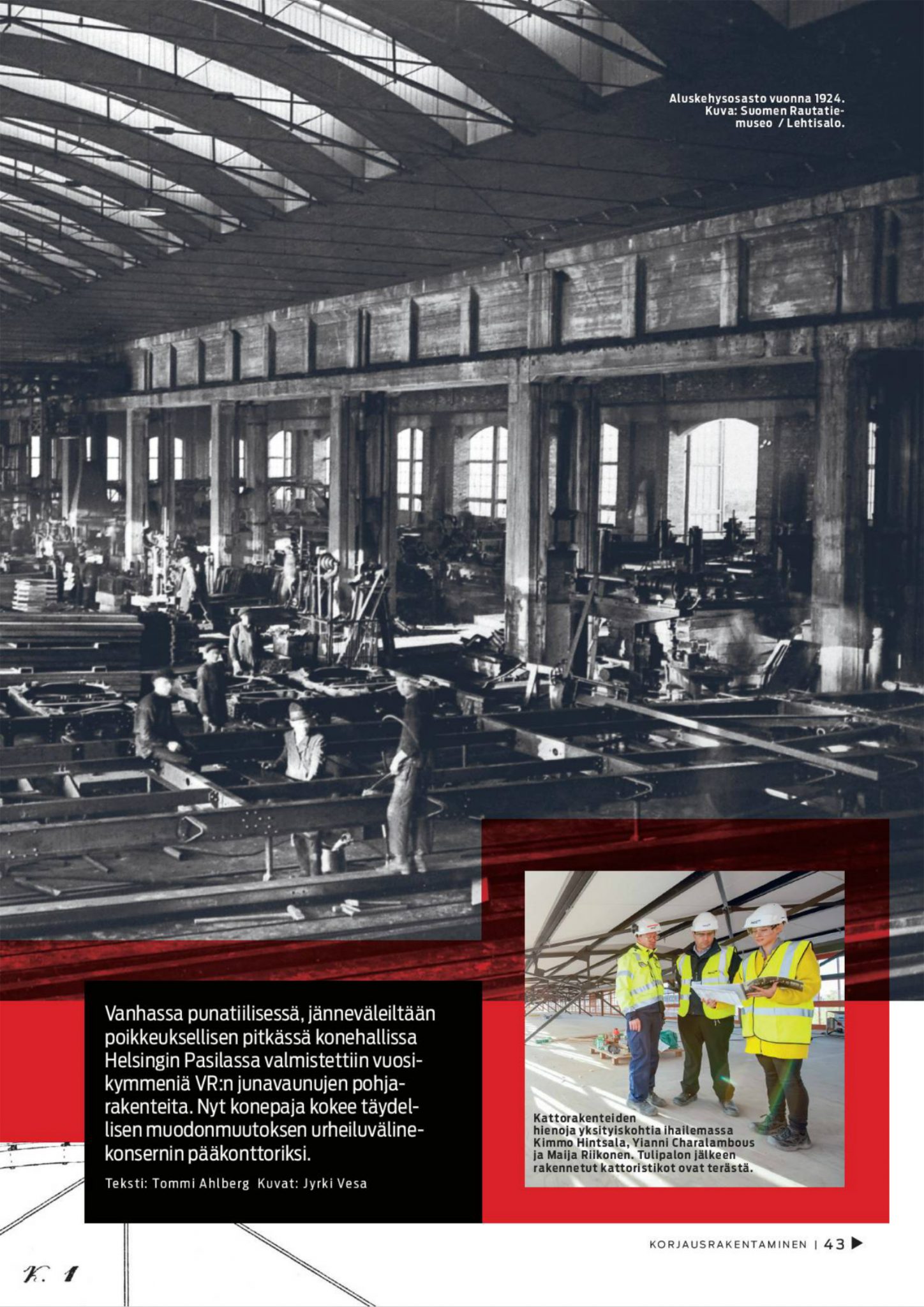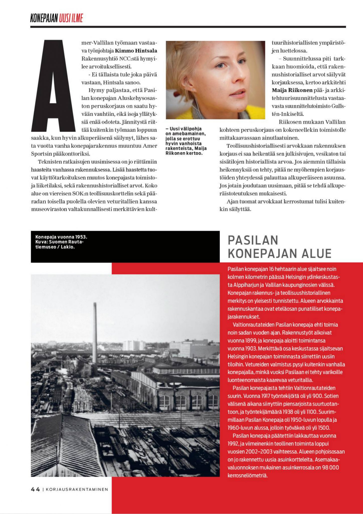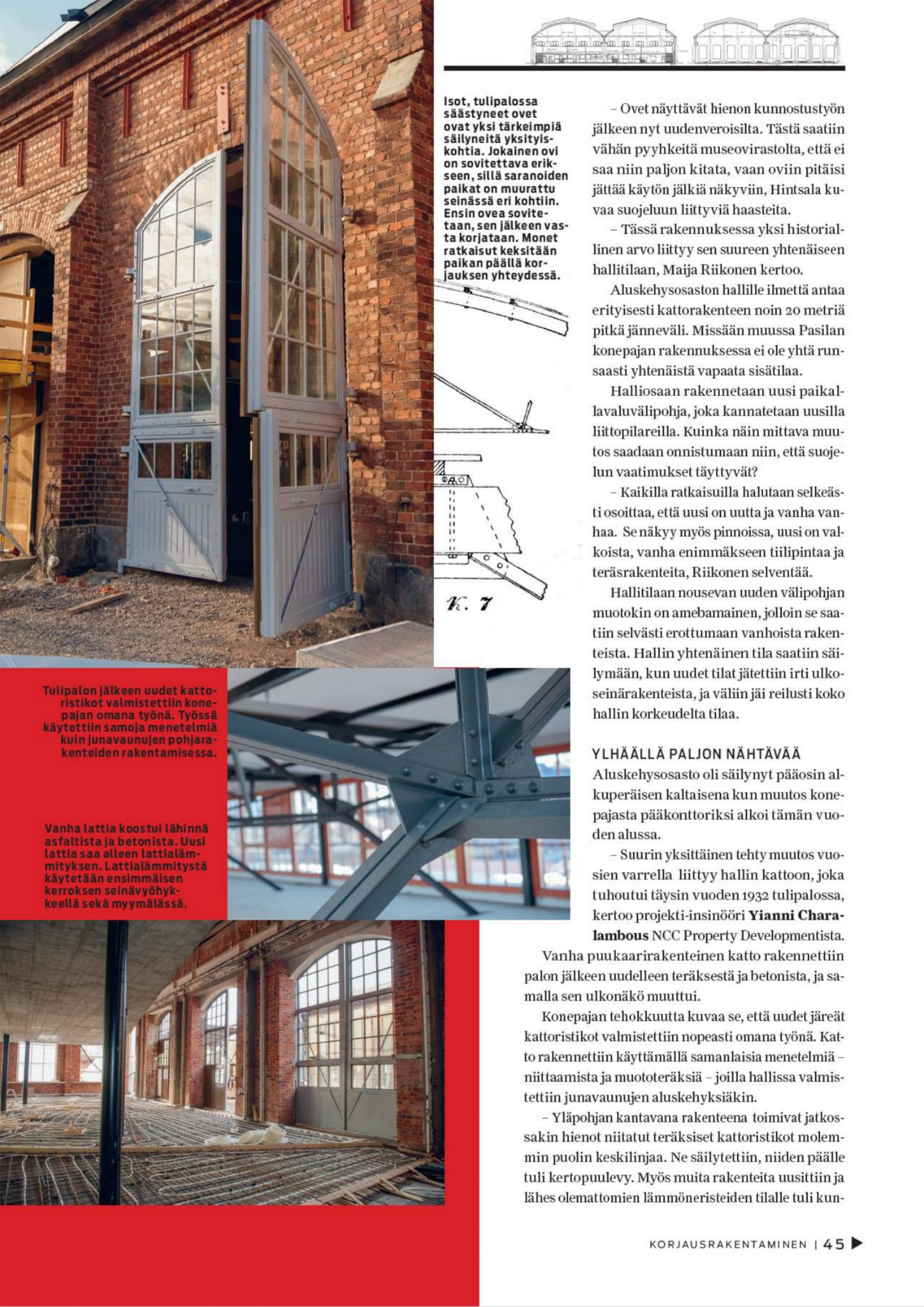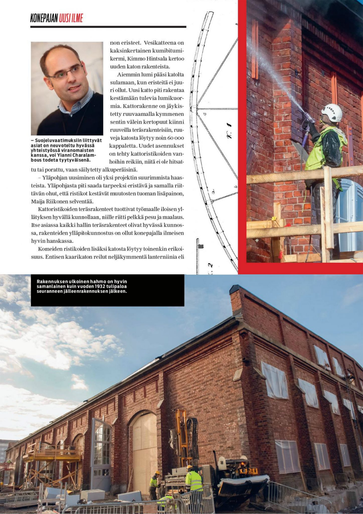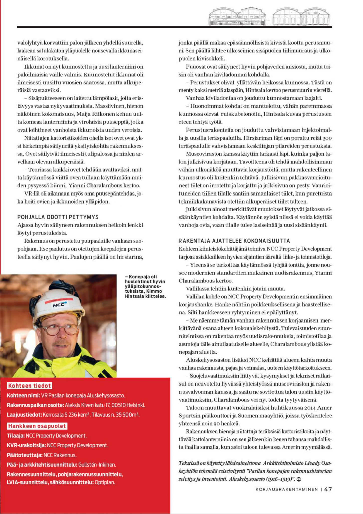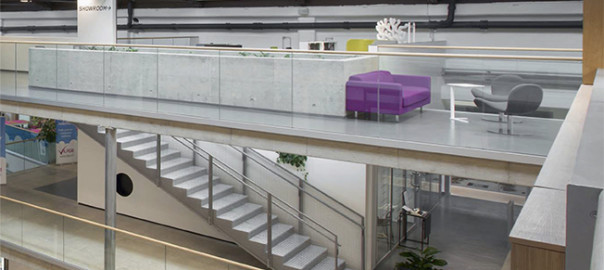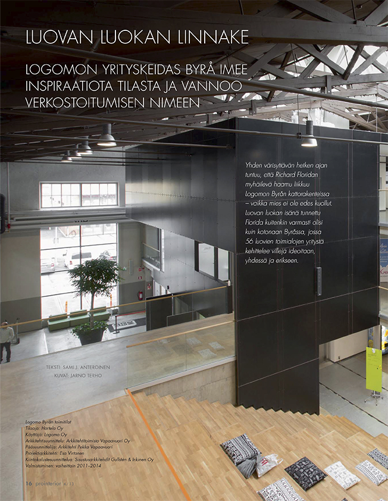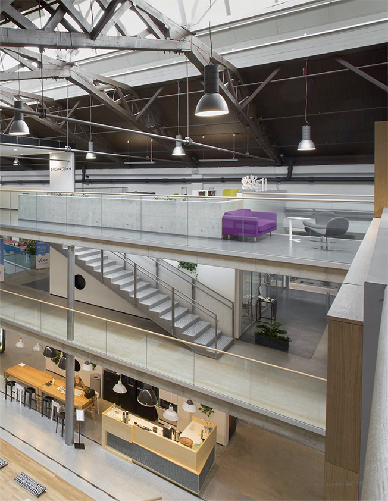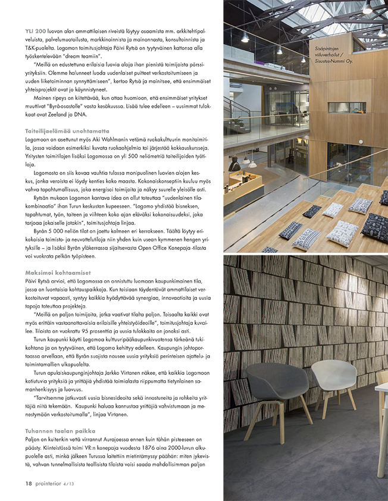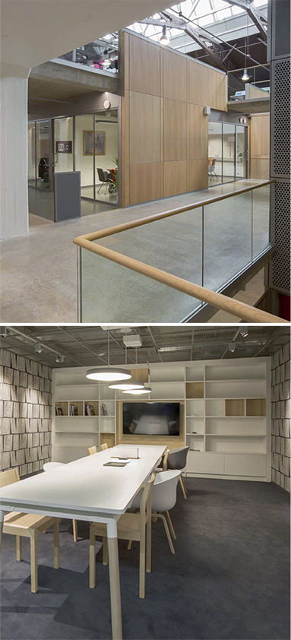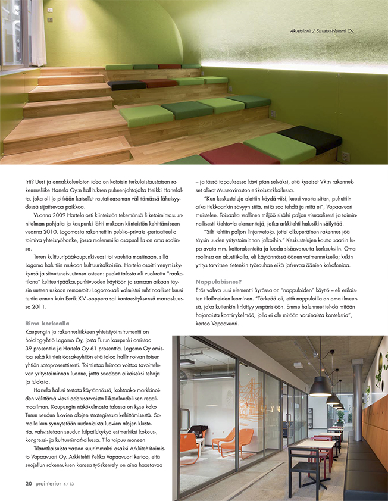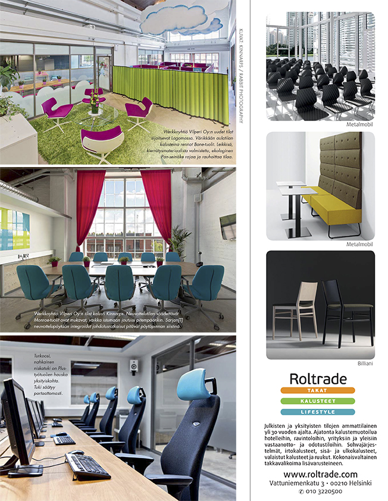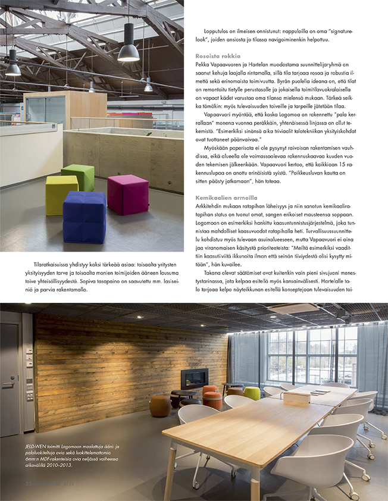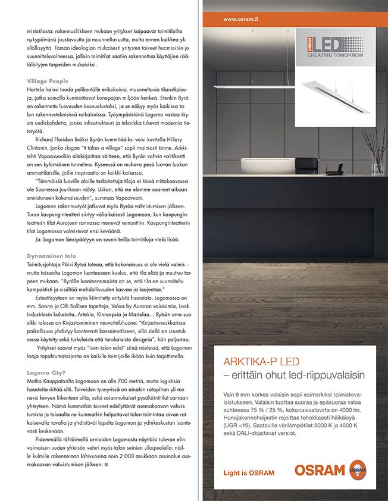The renovation of a historically solemn property at Mikonkatu 9 in Helsinki has proceeded to the topping-out phase. To be completed in the end of autumn, this renovation provides the new building users with modern premises designed with respect for the original architecture of the functionalist building. Gullstén-Inkinen is the head designer and architectural designer in this project.
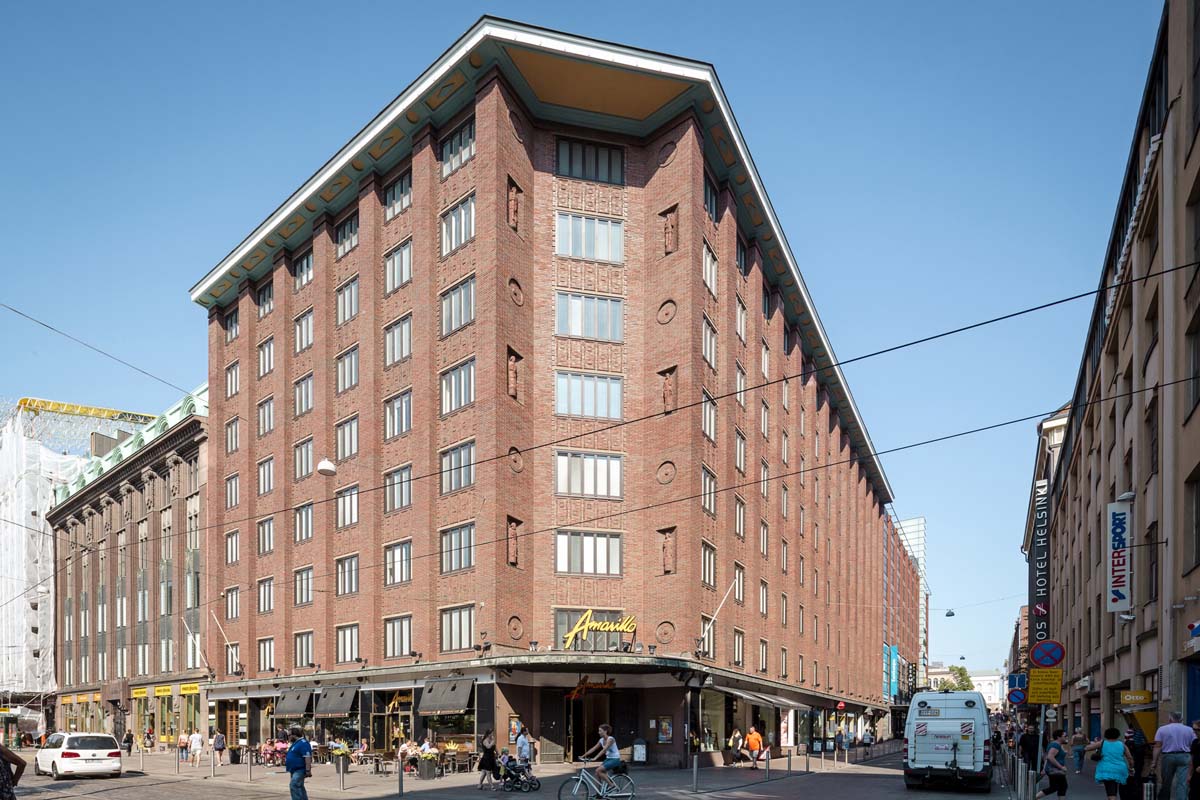
The robust red-brick property in the Kluuvi district of Helsinki boasts solemn functionalism. Designed by Jussi and Toivo Paatela and built in 1929 to function as the head office of Atlas Bank, the building is currently owned by insurance company Ilmarinen. Atlas Bank failed, however, and was united with an investment bank (Helsingin Osakepankki) already in the end of 1929. After this, the banking floor served for many years as a cinema called Bio Rea. Since 1994, the former banking floor has served as a restaurant.
Now the property is being completely renovated. The building services systems, interior structures, surface materials and furniture of this eight-storey building will be renewed. Its offices will become modern, flexible premises for versatile use.
The need for renovation is based on repair deficit.
“Technically, the building was at the end of its lifecycle. In order to function as a modern office building, its twenty-year-old technology did not produce the features that building users expect,” says Ville Laurila, leasing manager at Ilmarinen.
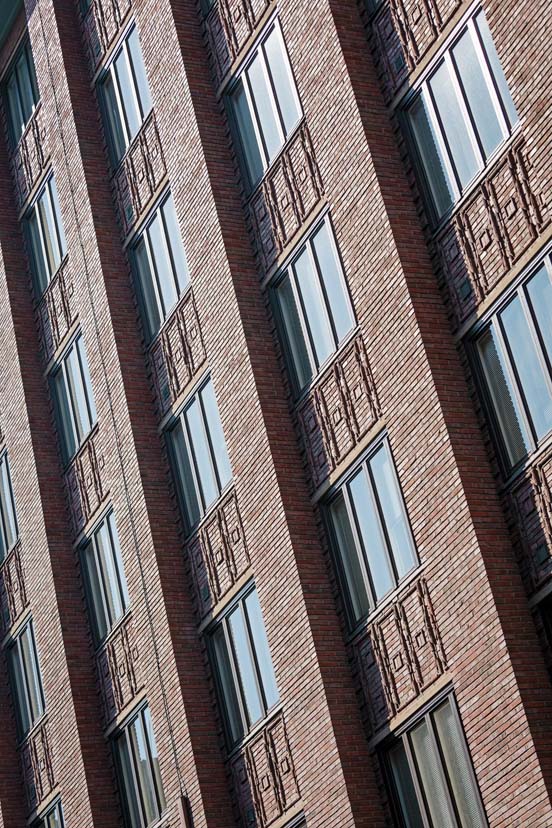 A listed functionalist building
A listed functionalist building
The building is listed for its outer shell as well as interiors. Its zoning status is SR-1, which means that the building or its structures cannot be demolished or changed so that their cultural, historical or architectural value is reduced. All renovations must be negotiated with the museum authorities.
Head designer of the project, architect (SAFA) and interior architect (SIO), Jari Inkinen, is responsible for considering the protection of these values during the renovation.
“Although the upper floor offices will be completely modern and open, some of the street-level premises will be restored to their original aspect. In cooperation with the specialists of the Helsinki City Museum, we’ve found design and implementation solutions that meet the objectives of all project parties,” Inkinen says.
The building permit application prepared by Gullstén-Inkinen was submitted in January 2017. The work started in the summer of 2017.
Future operations are based on interaction
The basis of the renovation is to create premises that allow flexible use of space.
“Regarding building services systems, we’re aiming at solutions that allow flexible use of space in both short and long term,” Ville Laurila says. “We wanted to design the building’s structure so that the premises on the second floor and above can be flexibly transformed to meet the needs of companies of various sizes and lifecycles. A wide specification like this obviously adds an angle to the designer’s work.”
Flexibility in the use of space is one of the business prerequisites of the future building operator. They offer coworking space and base their business on strong interaction among the tenants.
“With Jari Inkinen, we went to London to visit similar projects. We wanted to find out how the premises must function in order to create human interaction and boost encounters as effectively as possible,” Laurila explains. “The property at Mikonkatu 9 fits this type of concept really well. Its building frame is of optimal depth. The two stairways and the third to be built will increase the potential to divide the building and move between and access the floors.”
According to Laurila, Gullstén-Inkinen has succeeded as the head designer of this demanding project. The new building operator is also happy with their future premises. Laurila particularly appreciates Gullstén-Inkinen’s innovative approach and enthusiasm about the project.
“Jari Inkinen and his team are passionate about this project and really believe in it as well as the business of the future building operator. This can be seen in the design solutions as well as the zeal to lead the project forward.”
The project has proceeded in schedule without any major obstacles.
The topping-out ceremony took place 17 May 2018. Catering for the occasion was provided by the chefs of the restaurant section to be located on the ground floor of the building. The property is about to house another restaurant dedicated to the building users.
The premises are to be handed over to the tenants in the end of autumn 2018.
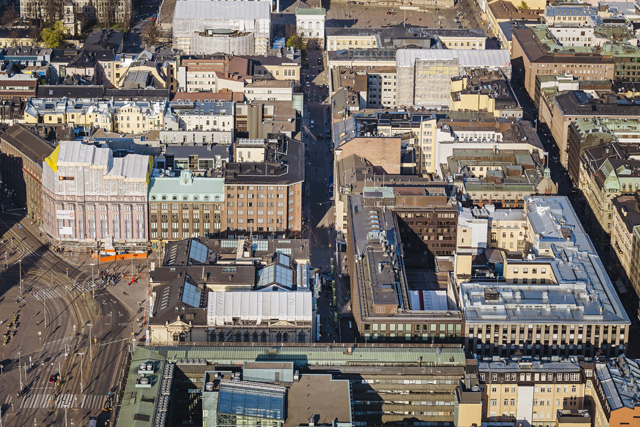
Text: Minna Helkiö
Photos: Ilmarinen
Read more in Finnish:
Helsingin Sanomat: Atlas-pankki rakensi talon 1920-luvulla ja meni pian konkurssiin – nyt Planet Hollywoodistakin tuttuun Mikonkadun taloon tulee toimistoja
Gullstén-Inkinen Design & Architecture is the largest design agency in the Nordic countries specializing in architectural and interior design and real estate renovation. Our award-winning agency provides individualized, cost-efficient and sustainable design solutions for offices, hotels, restaurants, public spaces and real estate renovation projects.
We also offer top-quality workplace development services for businesses and organizations looking to foster a better work culture, improve internal communications or boost overall employee productivity.

