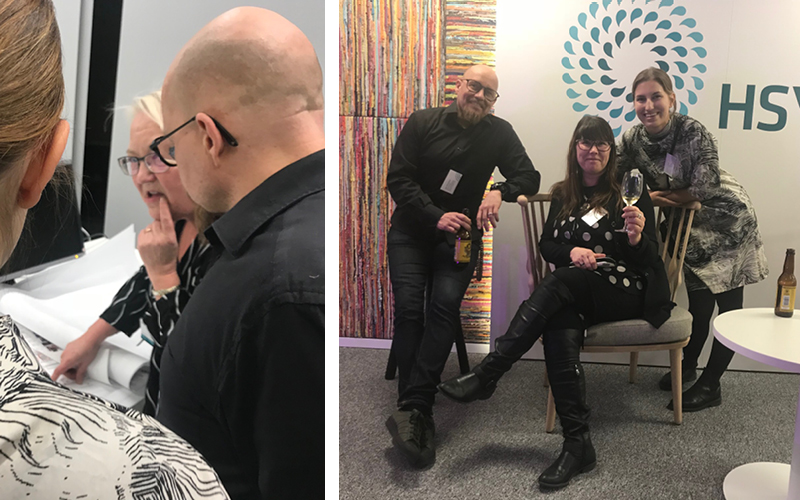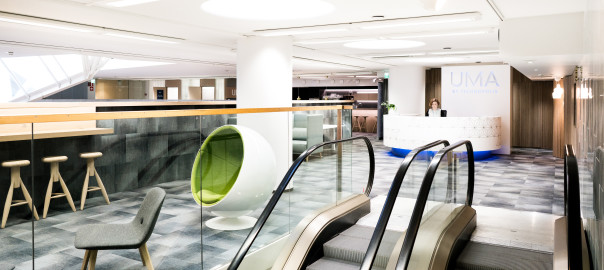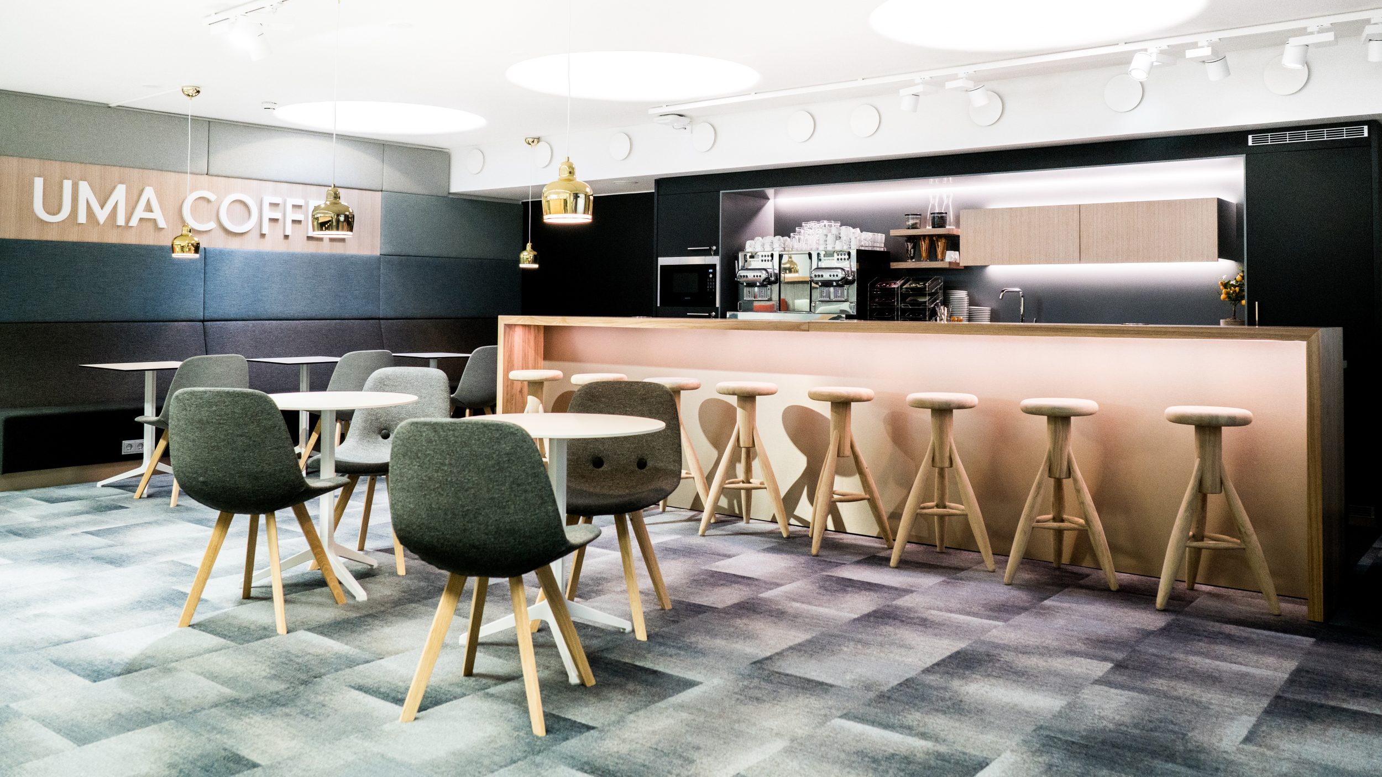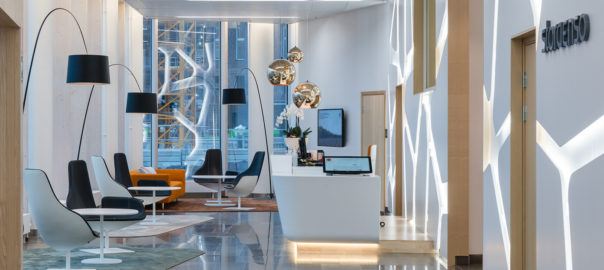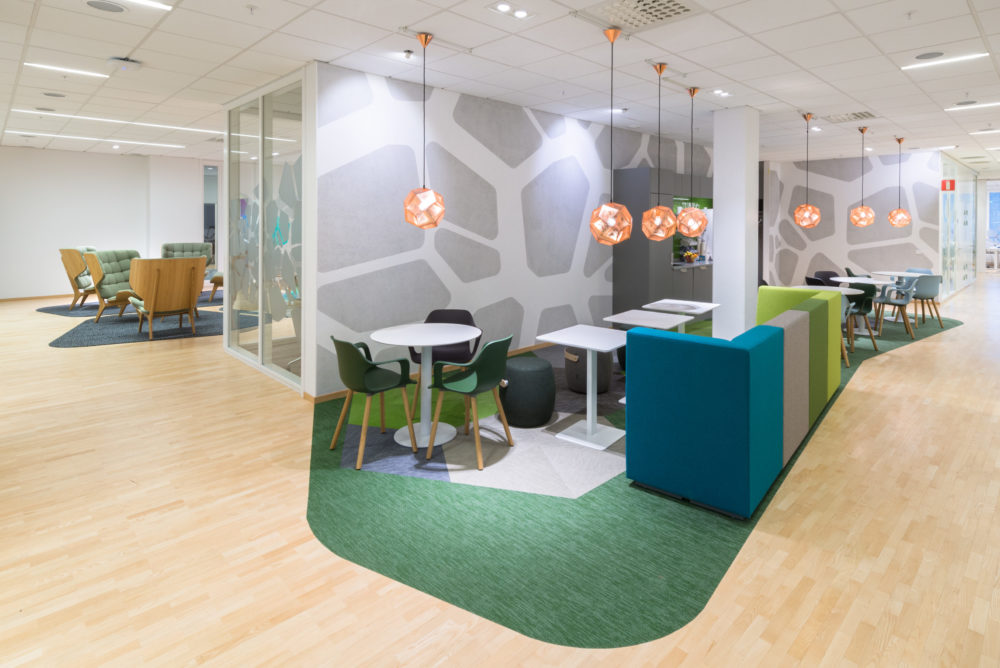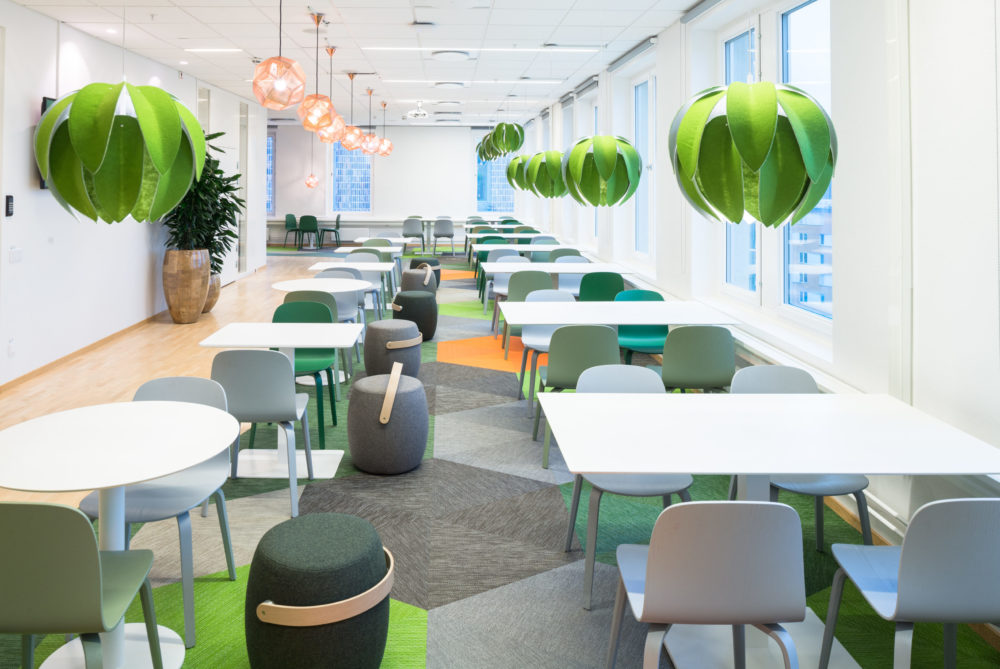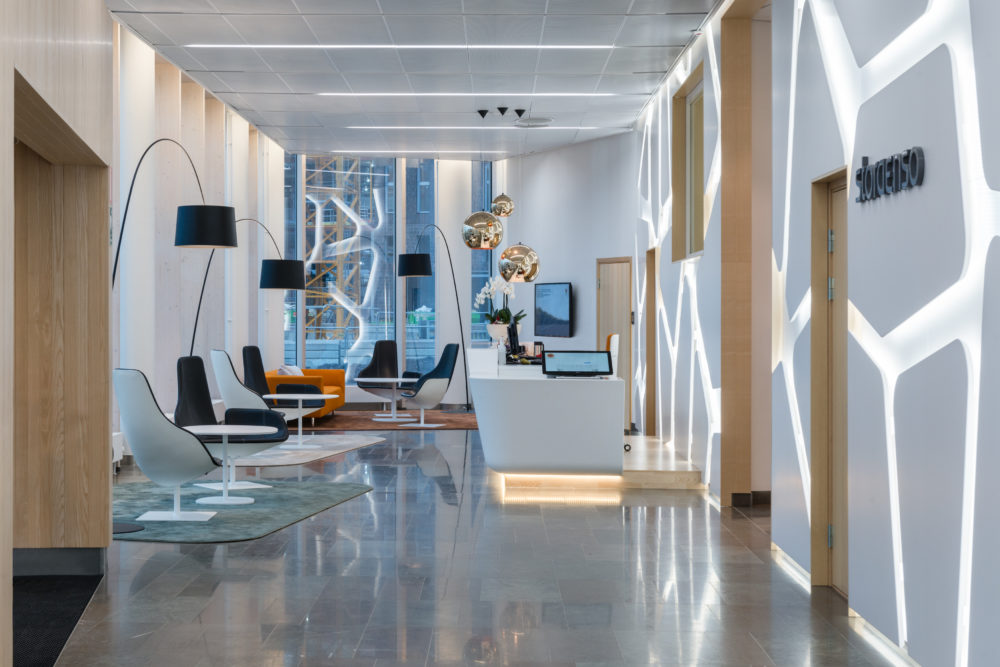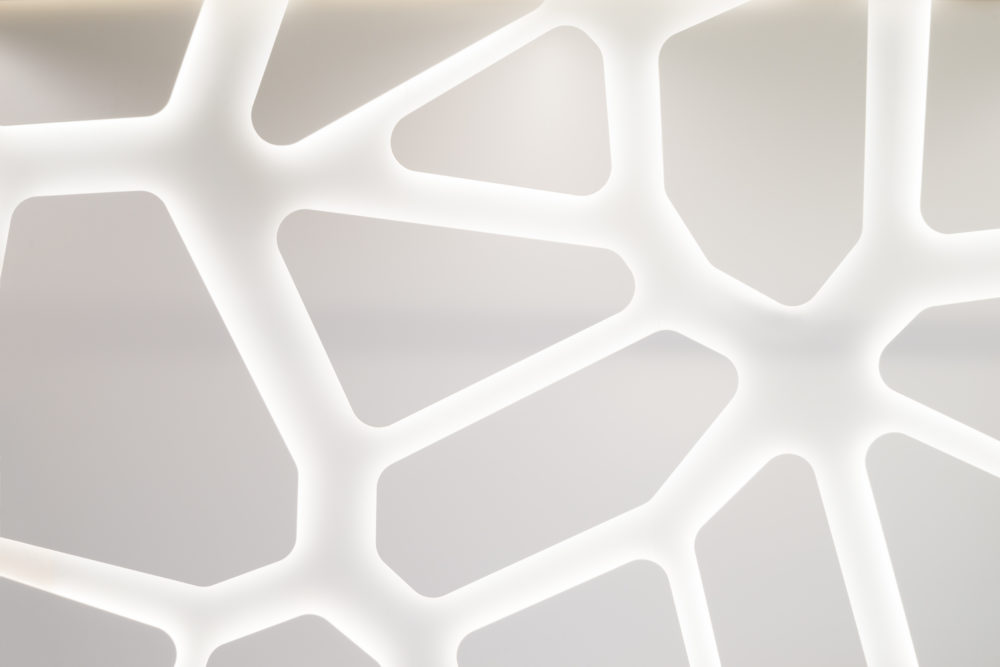Väinämöisenlinna located in the corner of Aleksanterinkatu and Mikonkatu is one of the best-known Jugend-style buildings in Helsinki. Some high-quality premises have been modernized for law firm White & Case on the fifth and sixth floors of this listed property. The design objective was to create elegant offices and meeting rooms that pay respect to the original style of the building and form an impressive setting for the firm’s art collection. One of the biggest technical challenges was to implement effective soundproofing in the more than 100-year-old stone “castle”. Gullstén-Inkinen provided architectural and interior design for this demanding project.
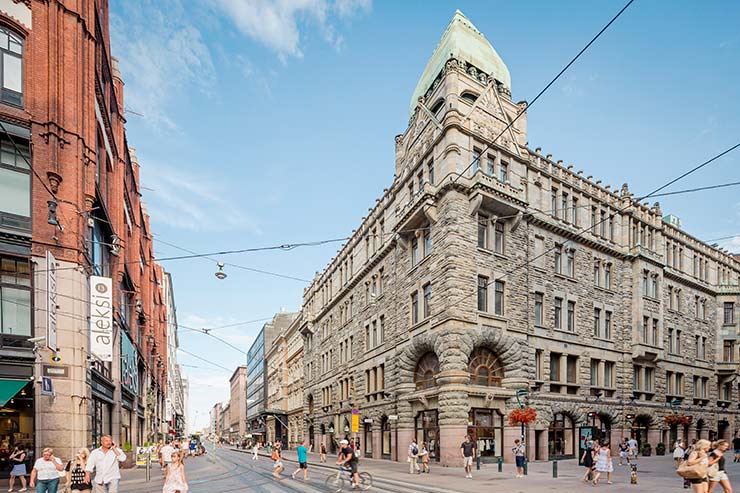
Street musicians play a merry melody for the passers-by in the middle of Mikonkatu. On the fifth floor of the nearby building, a lawyer is making a lengthy conference call to the States. Thanks to effective soundproofing, the musicians, the trams or any other noise from the street does not disturb work in the offices.
Mikonkatu and Aleksanterinkatu form the busiest commercial quarter in Helsinki. The location is dominated by revamped Väinämöisenlinna, a robust and for some parts playful pioneer work for Finnish national revival, the facade and interiors of which were designed by Herman Gesellius, Armas Lindgren and Eliel Saarinen. Its facade material was chosen by the three architects: natural stone from Finland, meaning local granite and soapstone from Nunnalahti. Outer walls feature faces of trolls and characters of the national epic, Kalevala, grinning to people on the street. Completed in 1901, the building is also known as the Pohjola House, as it was originally built by and for fire insurance company Pohjola.
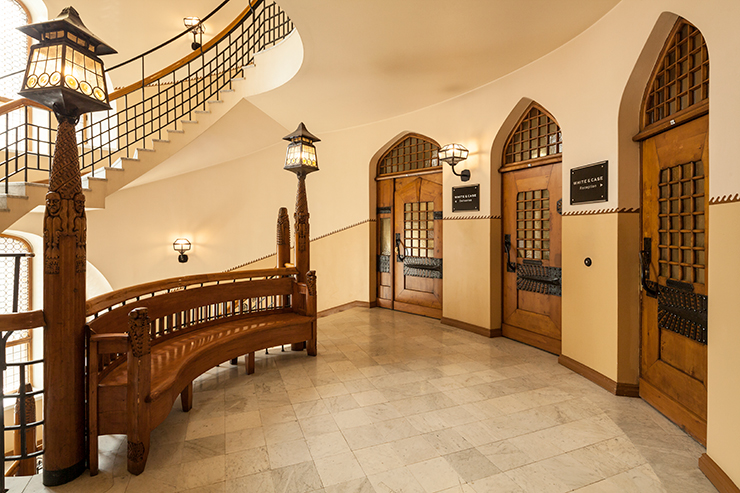
Väinämöisenlinna is classified SR-1, an architecturally, culturally and historically valuable building. Its listed features include the facade, the stairwells, and the fixed decor of the National Hall on the second floor. Originally the building included apartments, too, but nowadays it is completely dedicated to retail and office use. The property is owned by Mutual Pension Insurance Company Ilmarinen.
Law firm White & Case is one of the newest tenants in the building.
“We were looking for new premises for quite a while. Our objective was to find a valued property in the city centre which would allow us to build modern premises that match our operations. Väinämöisenlinna met both of these requirements. An amusing coincidence is that our company was founded in 1901, the same year the building was completed,” says Timo Airisto, partner at White & Case Finland.
The offices of 1,400 square metres on the fifth and sixth floors of the building were designed and renovated in 2017–2018 to meet the needs of the law firm. Old structures were demolished and new premises were re-built on top of the “skeleton” of the building. At the same time, the entire property was updated in terms of building services systems and interiors.
Gullstén-Inkinen provided architectural and interior design for White & Case.
“We wanted help from an experienced architects’ office who were able to provide both architectural and interior design services. We also wanted to find a provider that was ‘the right size’ for us, one that would approach the assignment with vigour and sufficient resources to carry it through. We evaluated different offices based on references and interviews, and Gullstén-Inkinen was our unanimous choice,” Airisto says.
A clear vision guided the design of the premises
White & Case Finland belongs to one of the largest law firms in the world. Its head office is in the United States. Work at White & Case includes plenty of international phone conferences.
This was one of the prerequisites for the design of the premises.
The firm needed high quality office rooms with effective soundproofing. They also needed a well-equipped meeting centre apart from the offices.
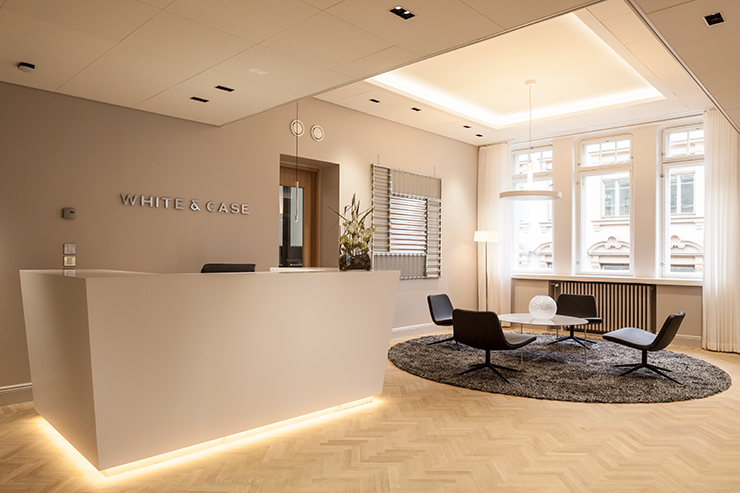
”Separate office rooms were an obvious prerequisite. When one works by phone to the other side of the world, private office room is the best place to do the work. The phone line may be bad. Confidential documents need to be at hand. Open-plan office does not function in these type of situations,” says Jari Inkinen, who was in charge of the architectural design.
Another obvious requirement was that any noise from outside the office cannot be heard inside, and no sound can carry from one room to another.
High expectations for soundproofing created a technical challenge for the design team.
”Considering that the house was built in early 1900, it is likely to be resounding in all directions. We needed to remove plaster from the interior walls all the way to the brick and isolate the structures.”
How does one introduce modern technical systems into a 100-year-old building?
“With a shoehorn,” Inkinen remarks. “A house of this age has not been prepared for any kind of modern technology. We had to fit all technology between upper floor and ceiling. This solution is bound to lower the ceiling and requires various auxiliary structures. Then again, we were able to open up the premises by taking down the existing room divisions and interior walls. As a result, the premises now offer completely modern features while the original character of the building remains recognizable.”
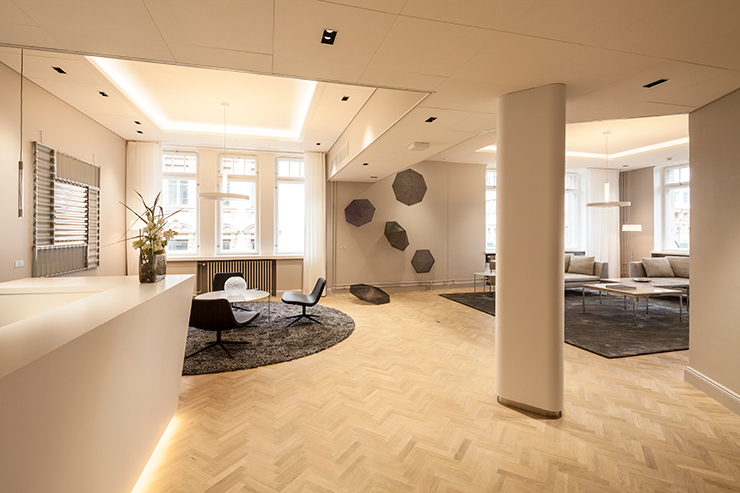
Glass-walled office rooms
Office room division was adjusted to match the original window openings of the building. 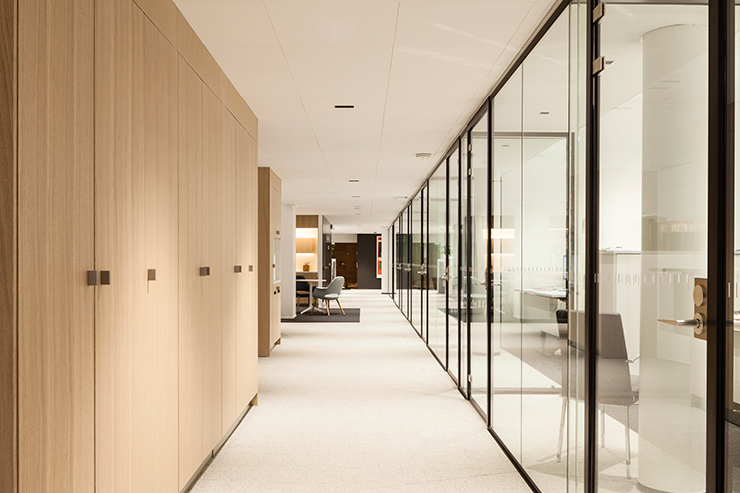
Glass walls with black metal profiles separate the offices from the aisles. The walls between office rooms are partially of glass, too.
“This way, people are able to see each other even if everybody has their own work room. Another benefit with the glass walls is that they allow maximum flow of natural light to the aisle in the middle, as the building is very deep,” says Hanna Gullstén, who was in charge of the interior design.
A new staircase was built between the two floors occupied by White & Case. The design was submitted for approval to the Helsinki City Museum.
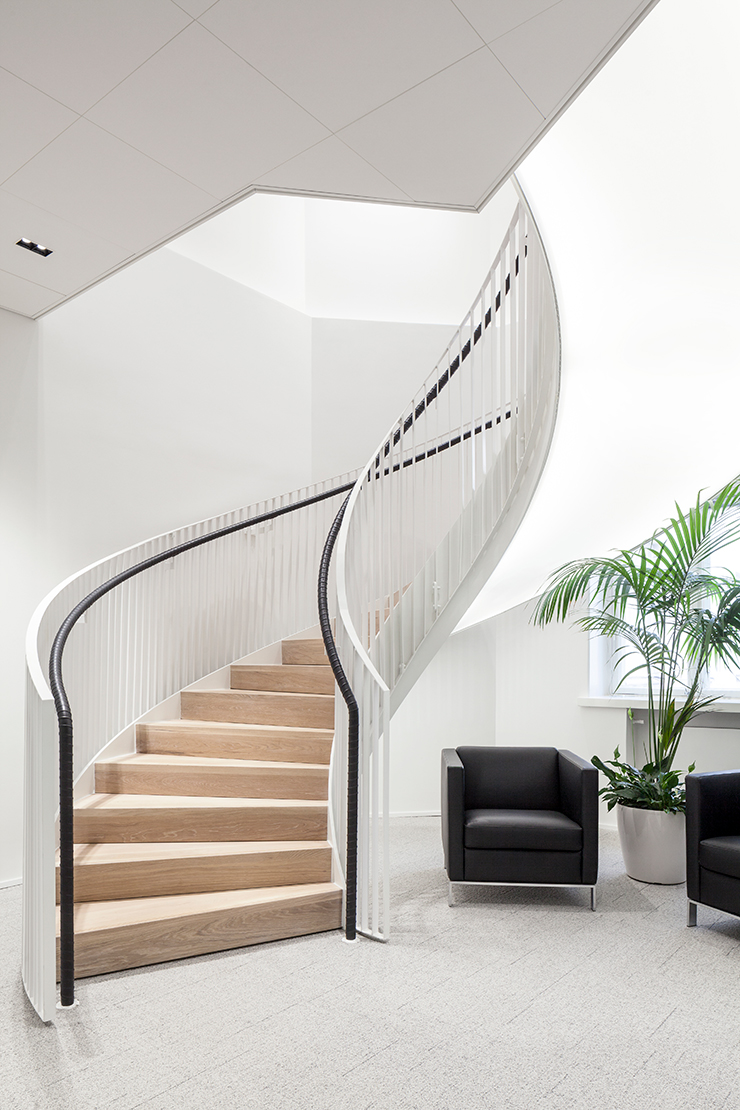
An impressive setting for an art collection
White & Case’s extensive art collection was one of the baselines for the interior design. Gullstén-Inkinen’s task was to decide how to display the works in the new premises.
“White & Case owns many works by Kari Cavén, for example. We decided which of them should fit the reception area and which can be placed in the meeting rooms. For the lounge area, we suggested more colourful items. The staff was given the opportunity to choose the artwork for their rooms. We were also given the task to visit Gallery Anhava and choose a new work by Kari Cavén for the reception lobby. We picked out “Camp Village” that suits the space perfectly. It was great that the client trusted our vision. Art adds colour and vivacity to the harmonious decor,” says Hanna Gullstén.
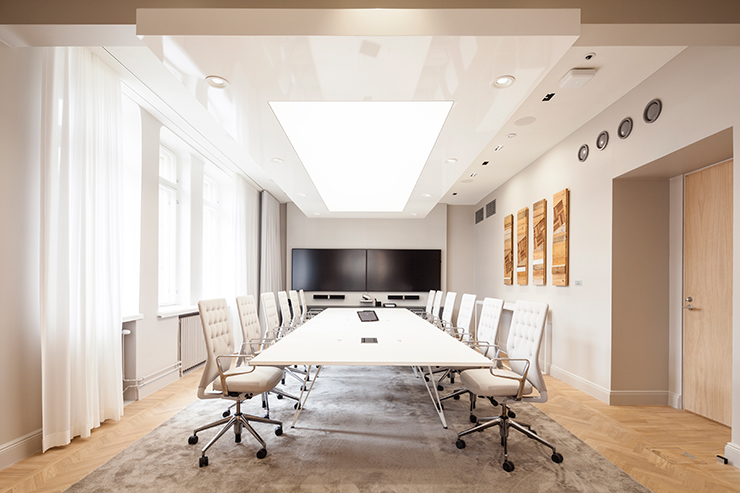
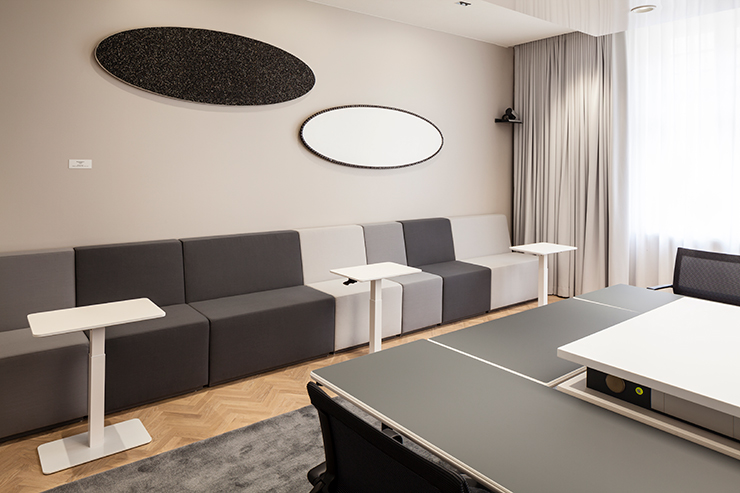
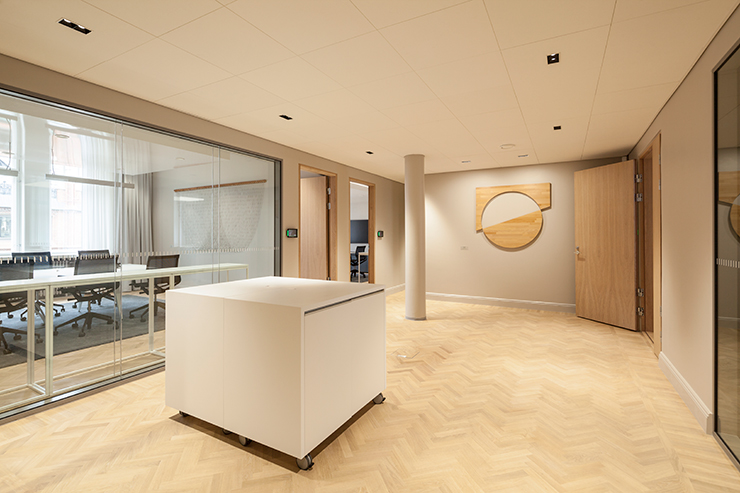
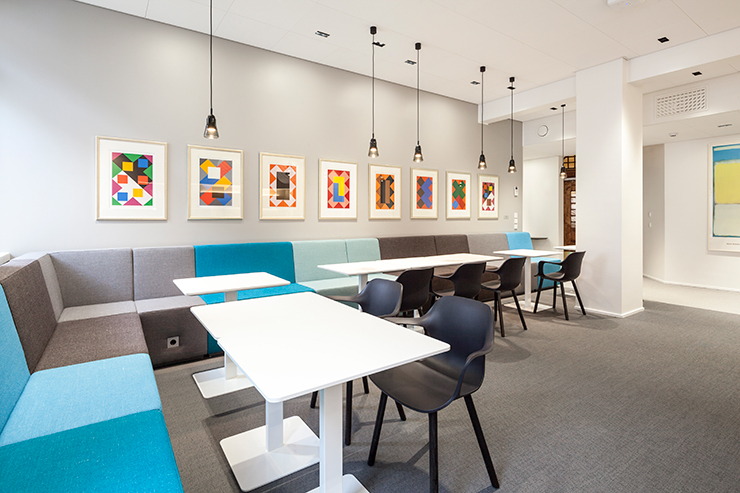
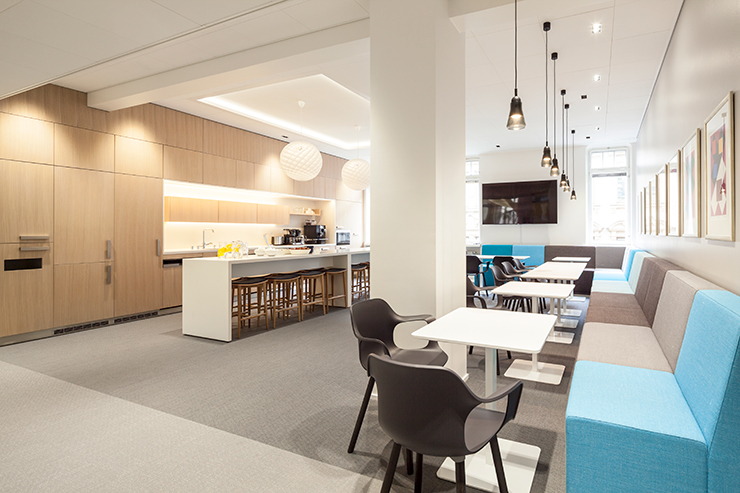
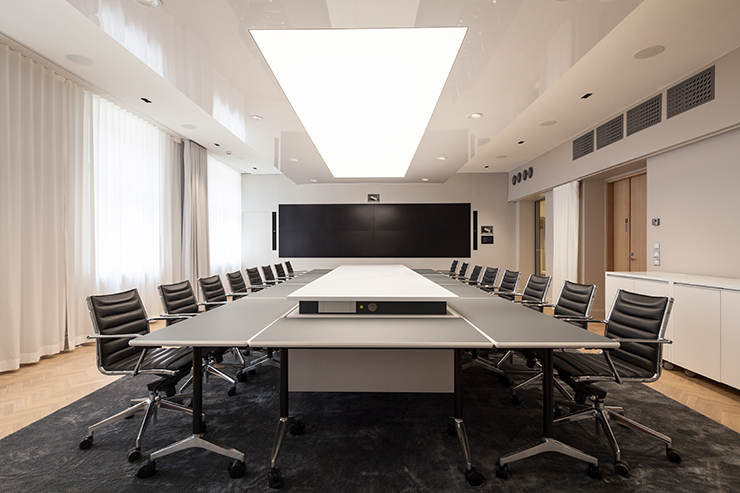
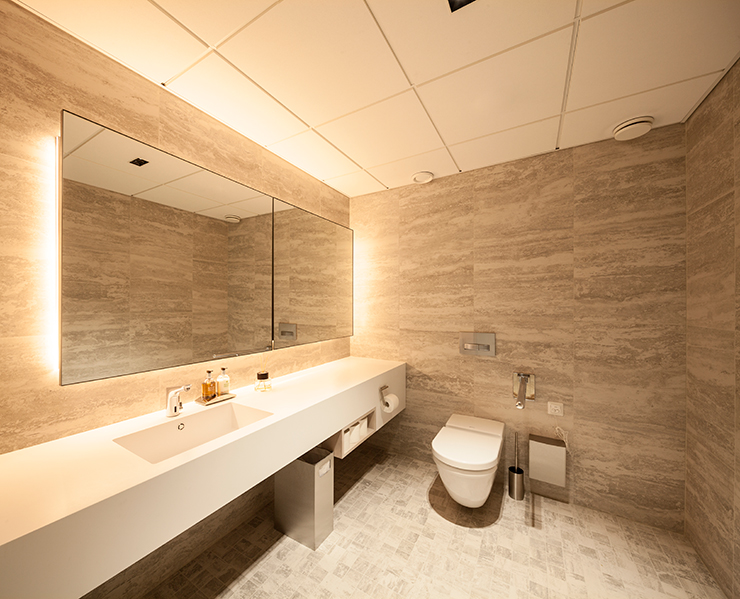
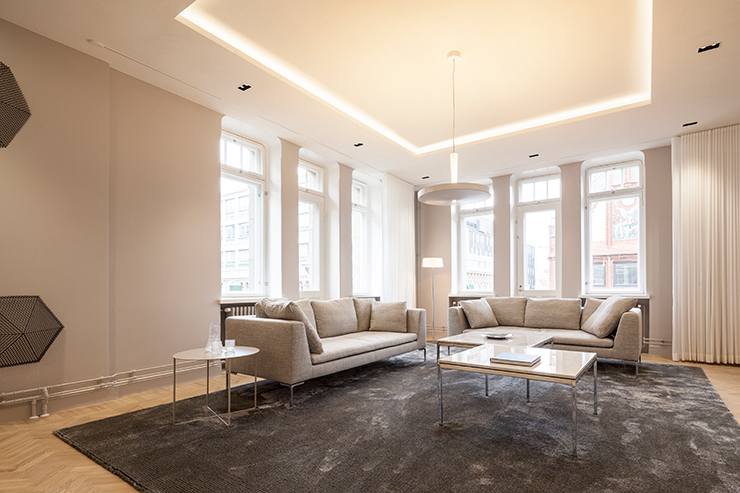
White & Cased moved to its new premises in the spring of 2018. According to Timo Airisto of White & Case, the offices serve their purpose to perfection.
“The objectives we set for the premises have been achieved. Our staff really enjoy the quarters and so do our customers.”
Airisto thanks Gullstén-Inkinen for successful cooperation.
“Our cooperation with Gullstén-Inkinen went really well. In the beginning of the project, we went through many discussions about the objectives and our company culture. The architects understood our views and proposed modern, customized solutions,” Airisto recalls.
Text: Minna Helkiö
Photos: Aukusti Heinonen
Gullstén-Inkinen Design & Architecture is a creative design agency with experience and vision. Our solutions have a small carbon footprint and a big heart.
Our team consists of architects, interior architects, graphic designers, workplace consultants, service designers and project engineers. Our design projects cover adaptive reuse of buildings, working environments, commercial facilities, showrooms, restaurants, hotels and learning environments.



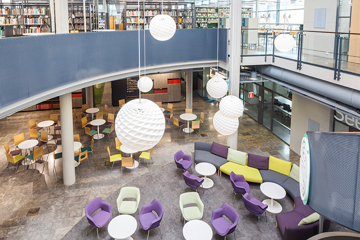
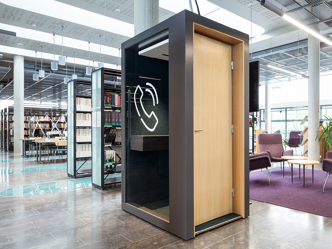
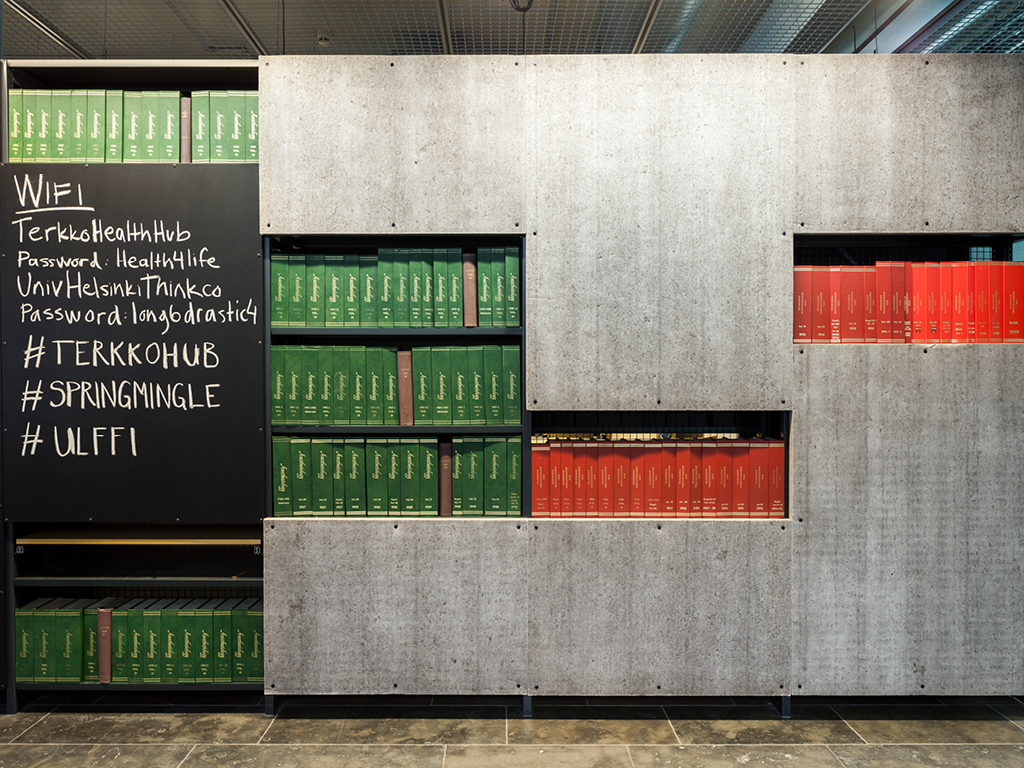
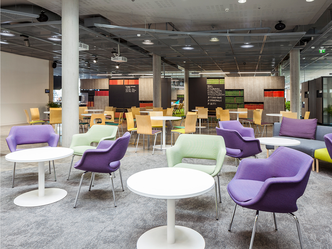
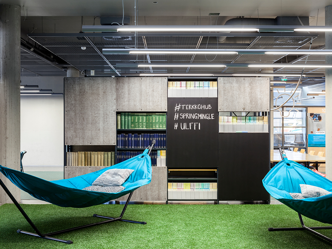
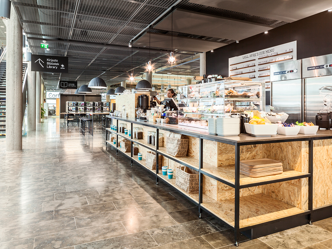
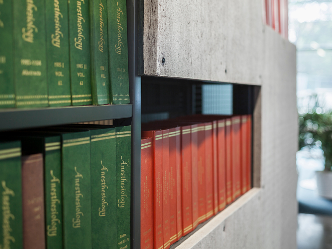
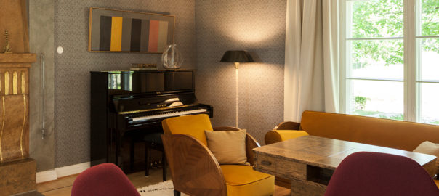
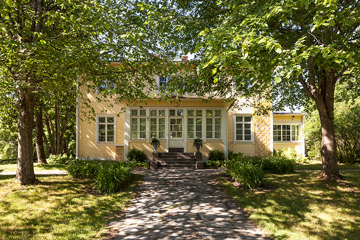
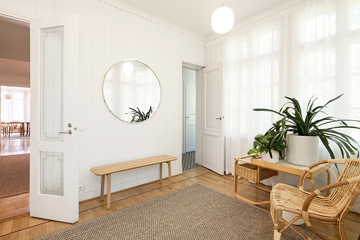
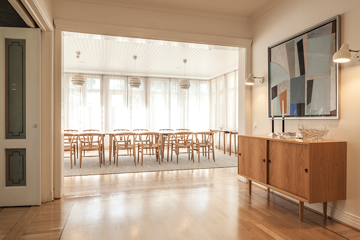
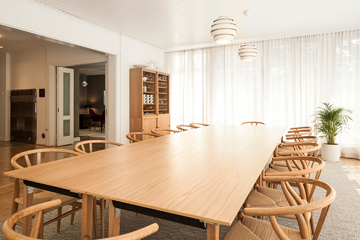
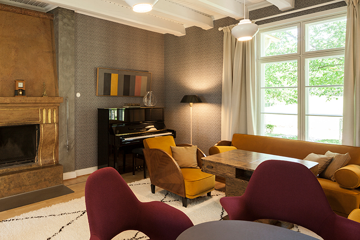
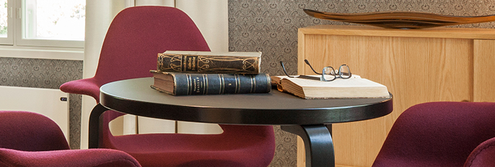
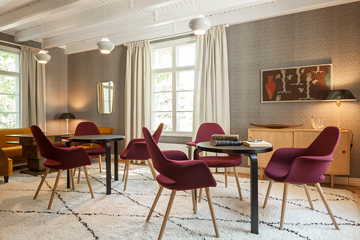
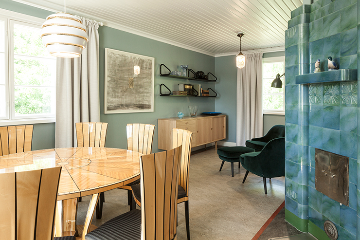
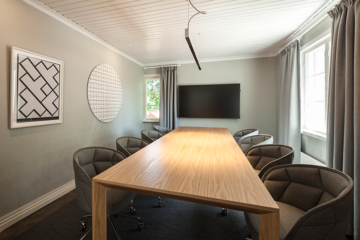
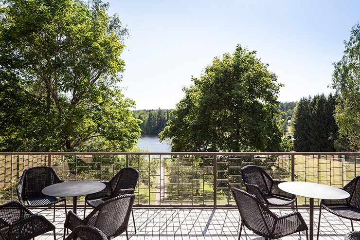
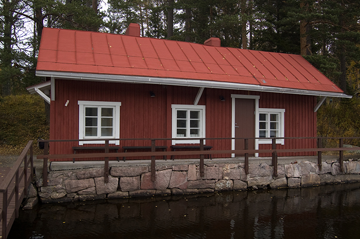
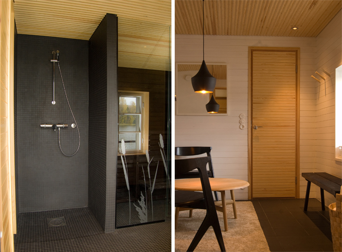
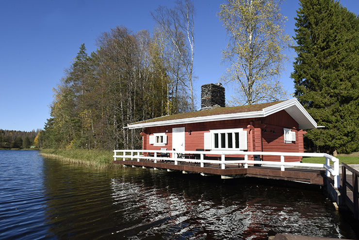
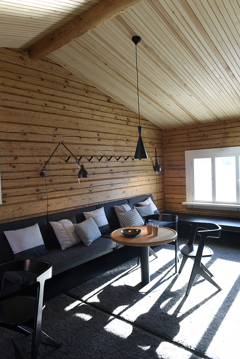
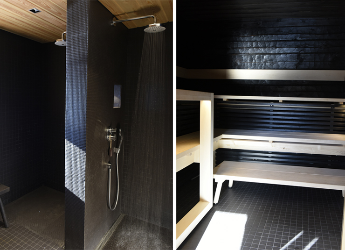
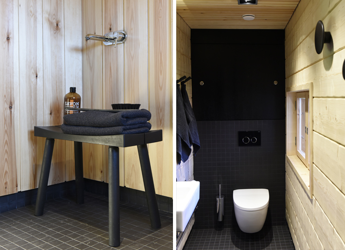
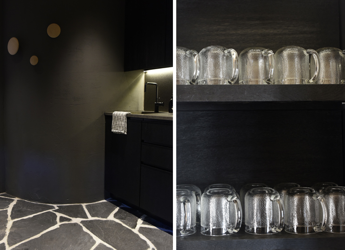
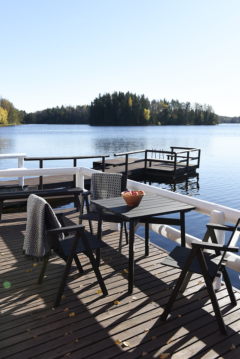
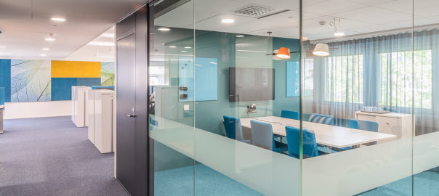
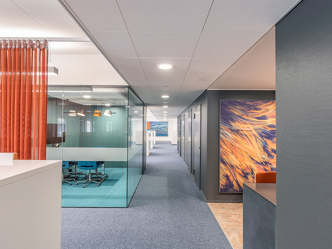
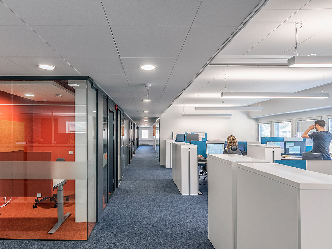
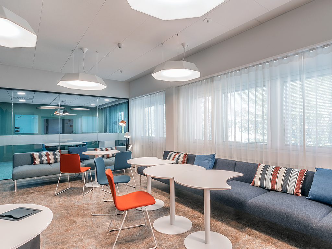
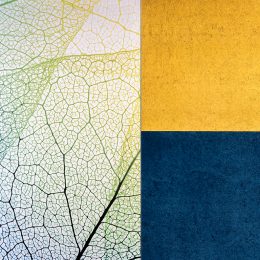
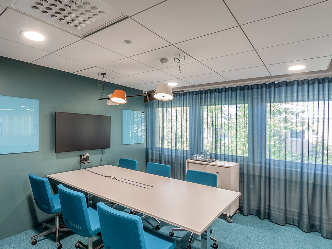
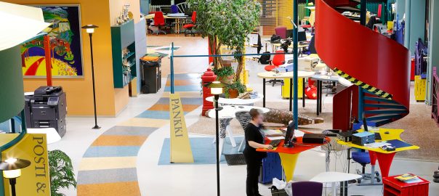
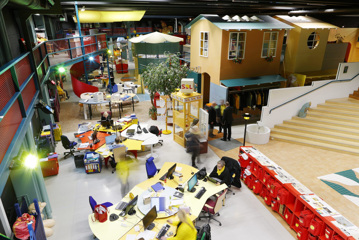
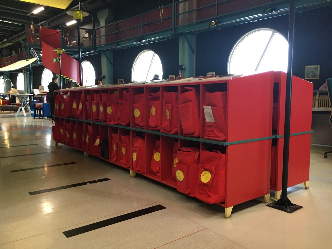
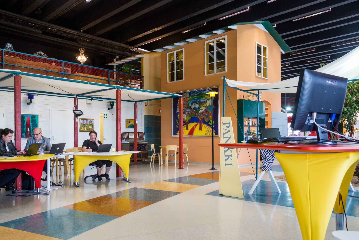
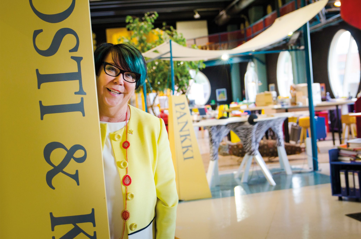
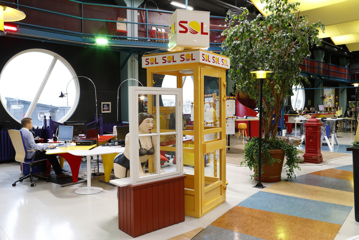
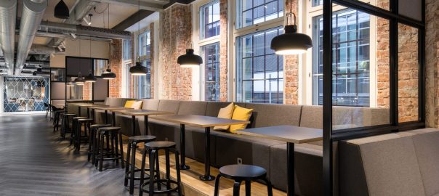
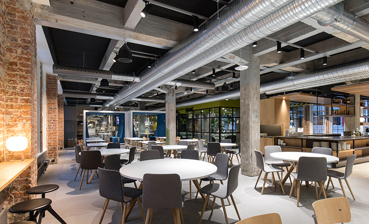
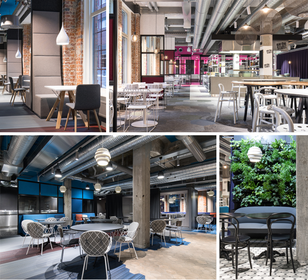 Photos: Timo Pyykönen
Photos: Timo Pyykönen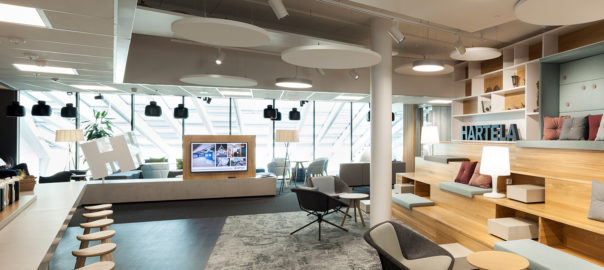
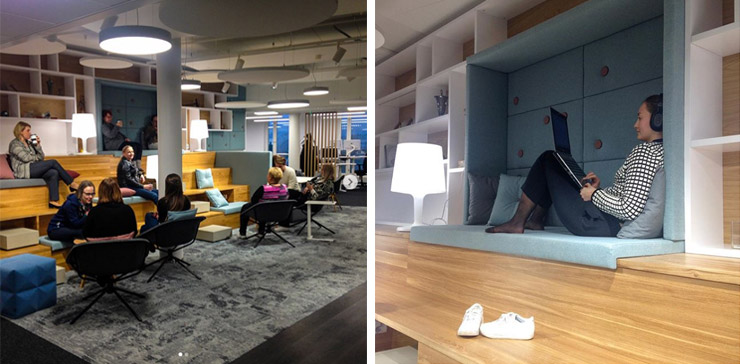
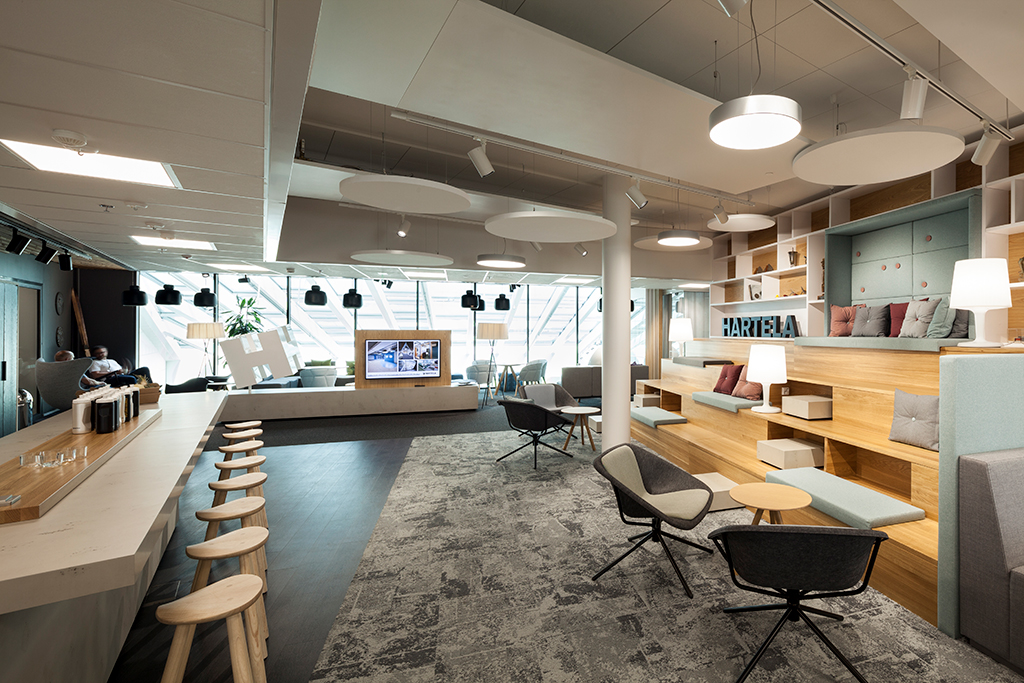
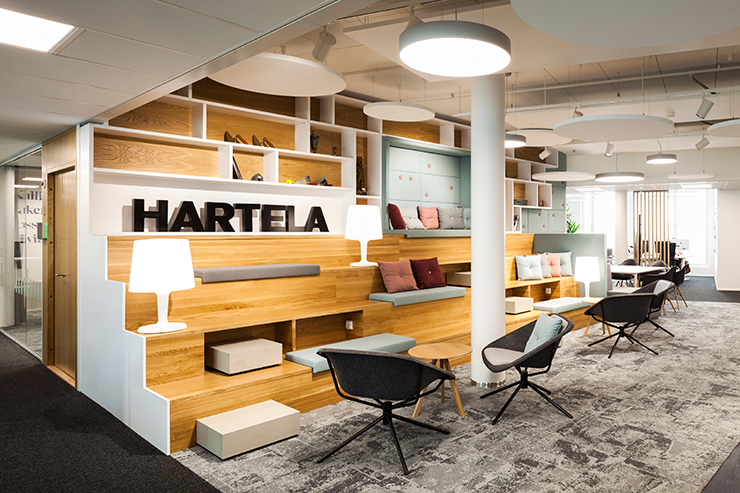
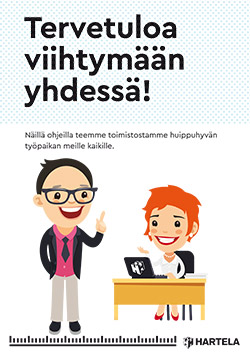 Before the move, the Hartela people received a “user manual” of the new premises. It’s a comic book-type guideline material produced by the HR and communications departments titled “Welcome to Work Together”.
Before the move, the Hartela people received a “user manual” of the new premises. It’s a comic book-type guideline material produced by the HR and communications departments titled “Welcome to Work Together”.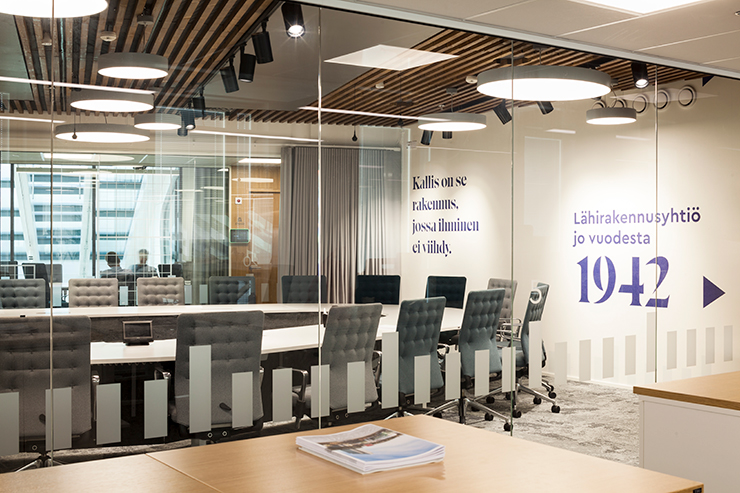
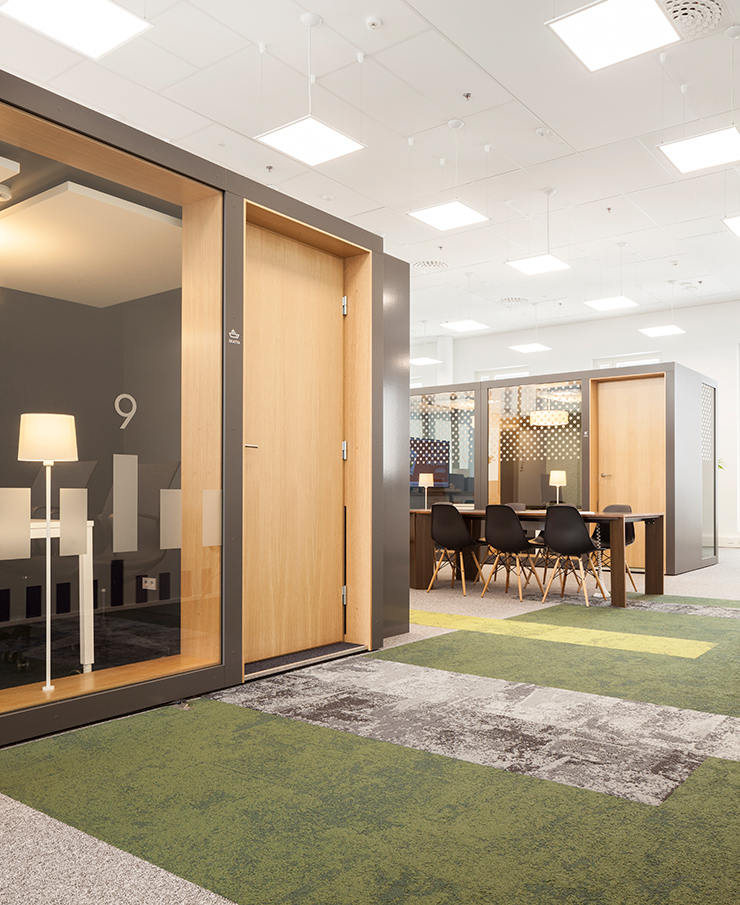
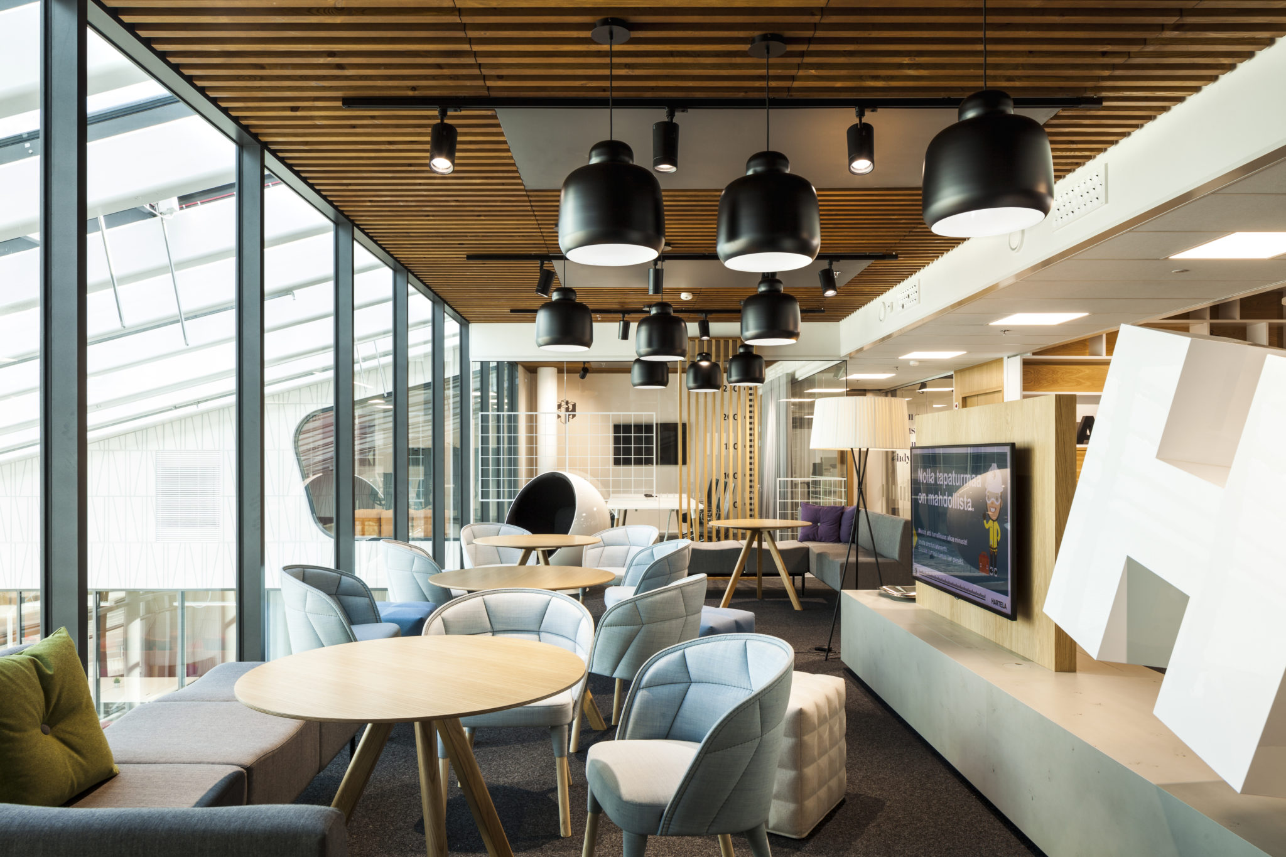
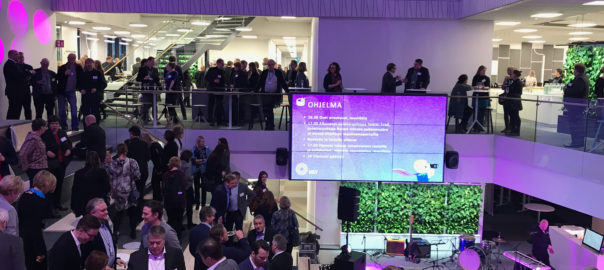
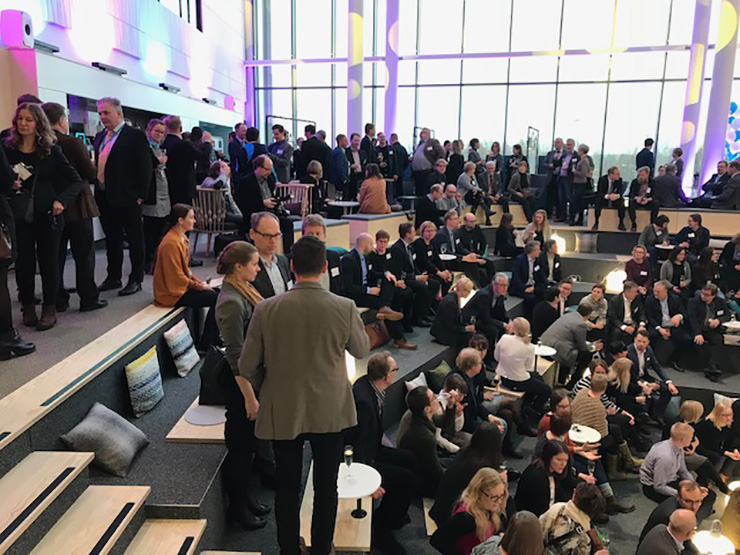
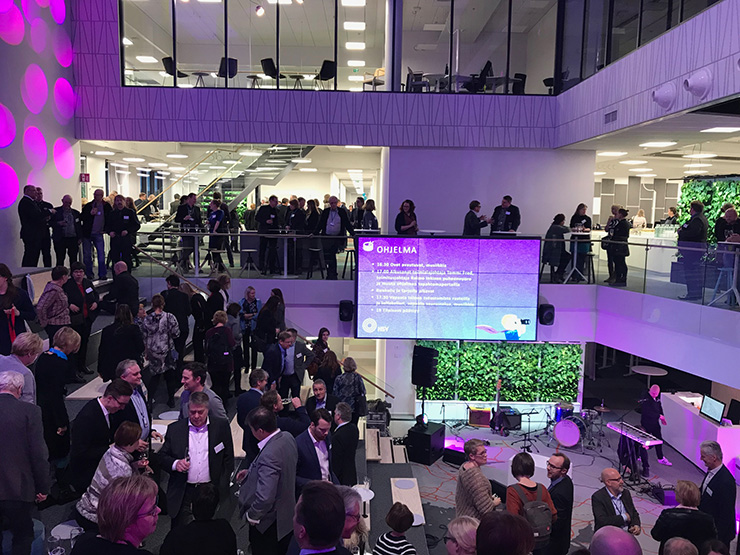
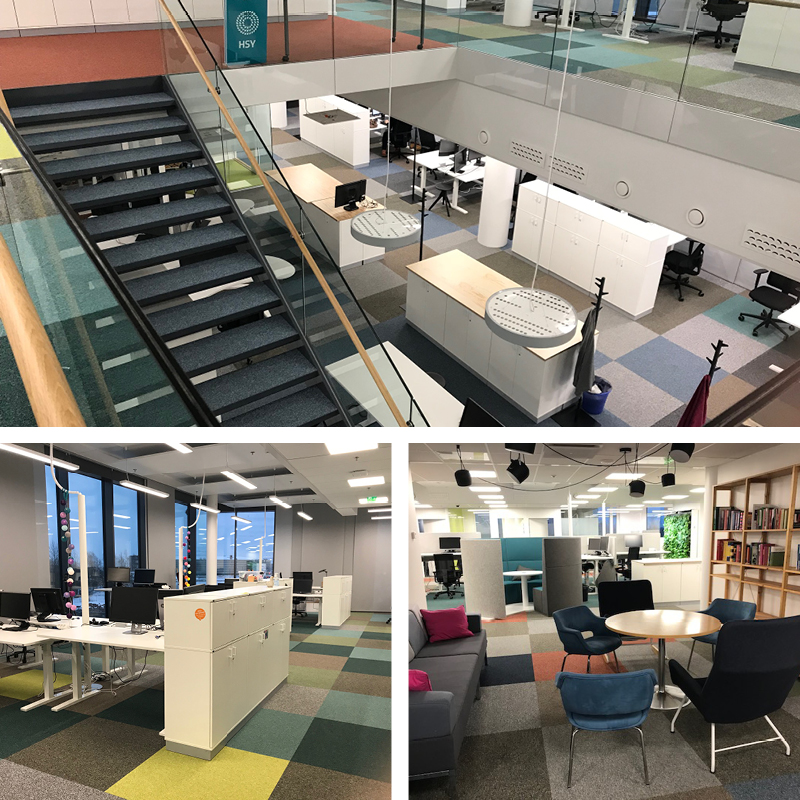 The interiors use many of the HSY furniture from their previous offices, including shelves and chairs.
The interiors use many of the HSY furniture from their previous offices, including shelves and chairs.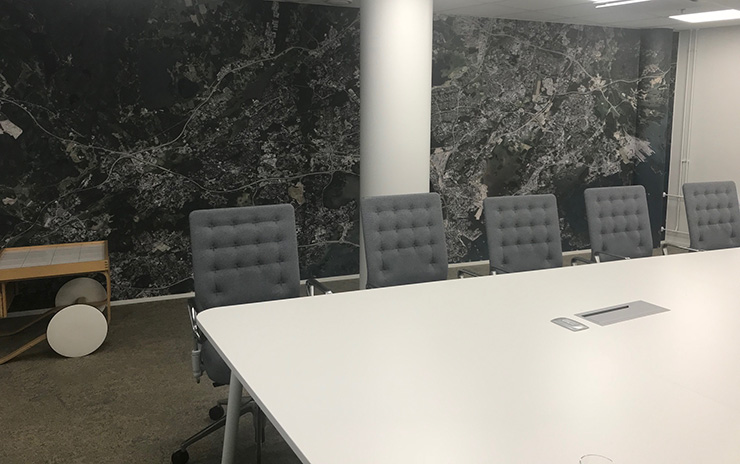 The walls of the meeting rooms feature photographs of various milieus in the metropolitan area. One huge aerial picture has captured people’s hearts: every visitor wants to spot their house in the picture.
The walls of the meeting rooms feature photographs of various milieus in the metropolitan area. One huge aerial picture has captured people’s hearts: every visitor wants to spot their house in the picture.