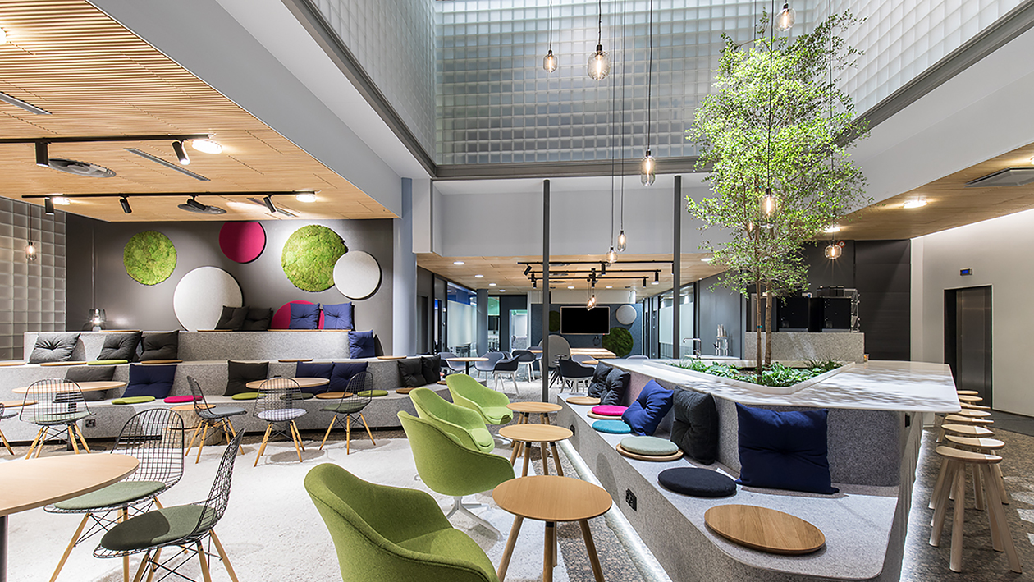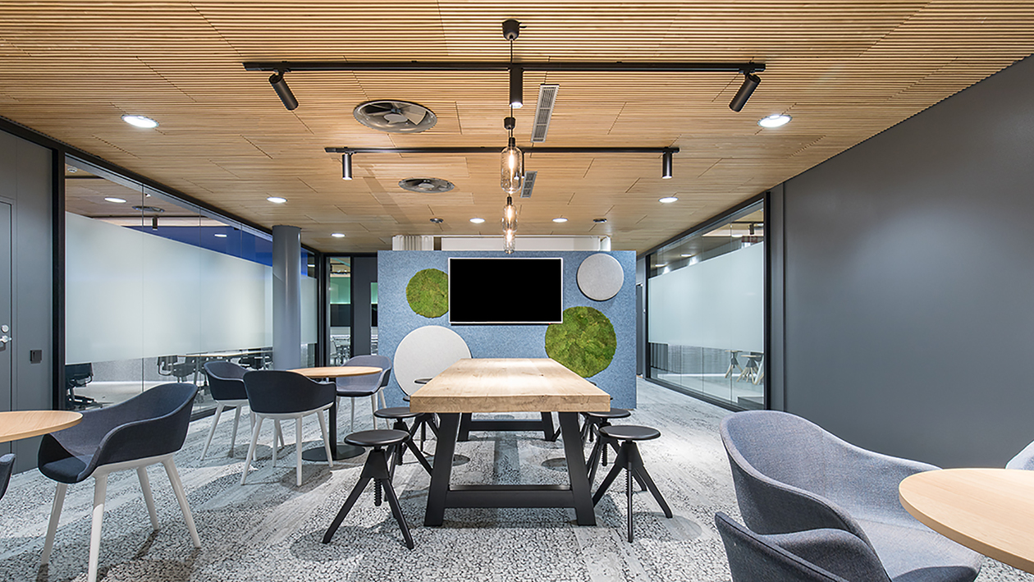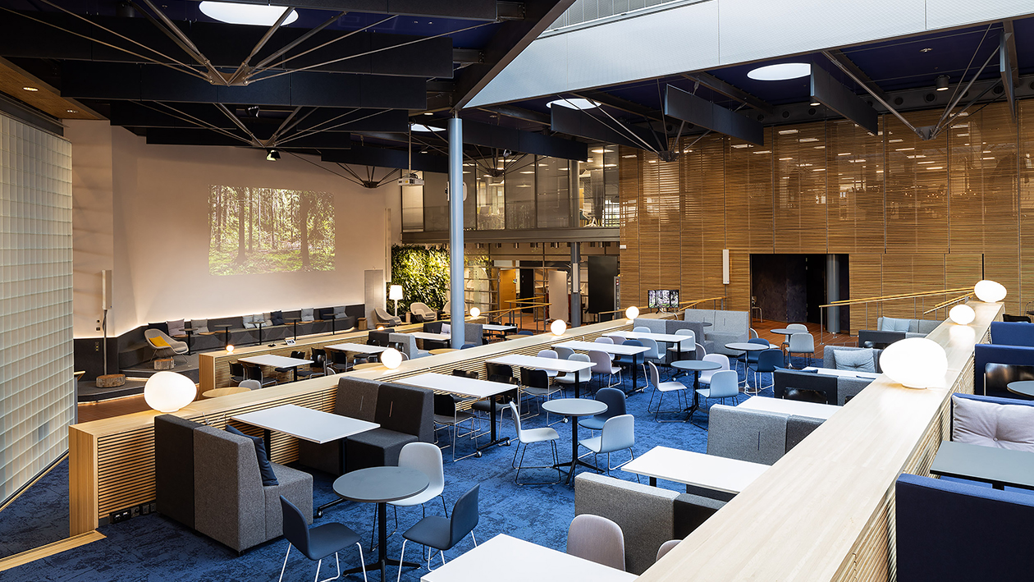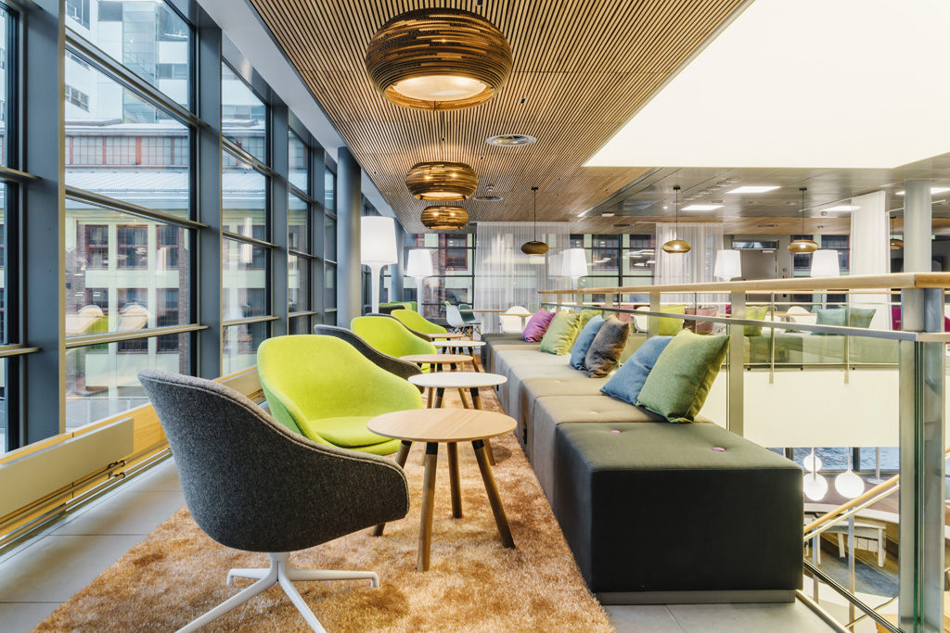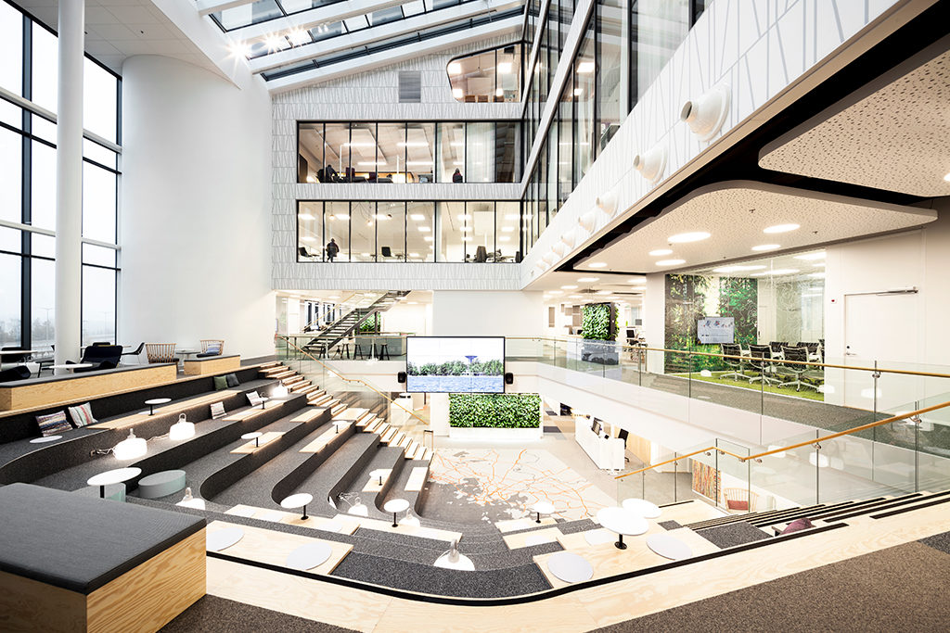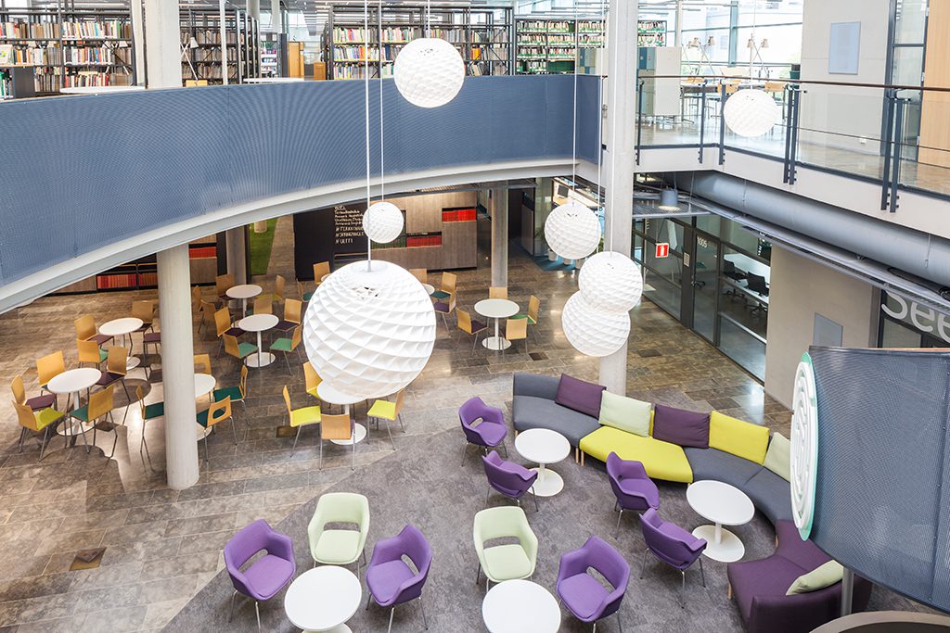Nordea Event Lounge & Campus Collaboration Hub 2018 - Helsinki - 1200 m2
Communal conference center and flexible event lounge
The old lobby of the building was transformed into a conference center, where larger events and workshops can be held. The space was designed in collaboration with workshop leaders to best meet the client's needs. The client's new communal ways of working have been taken into account, for example, with drawing surface walls and taping. The old reception desk in the lobby was demolished and replaced by a communal area for the conference center.
An Event Lounge with a stage set up for the events was designed on Nordea staff restaurant's light yard, and the conversion flexibility of the space for different events is enhanced by the furniture. They can now, for example, organize a performance review or a workshop for up to 200 people in the space, and it can also be converted into an auditorium. The acoustics of the space were also significantly improved and it is now also better suited for lunch.
Nordea's Campus Collaboration Hub and Event Lounge also participated in the final of the "Work Environment Act of the Year 2018" competition organized by RAKLI and FIFMA.


