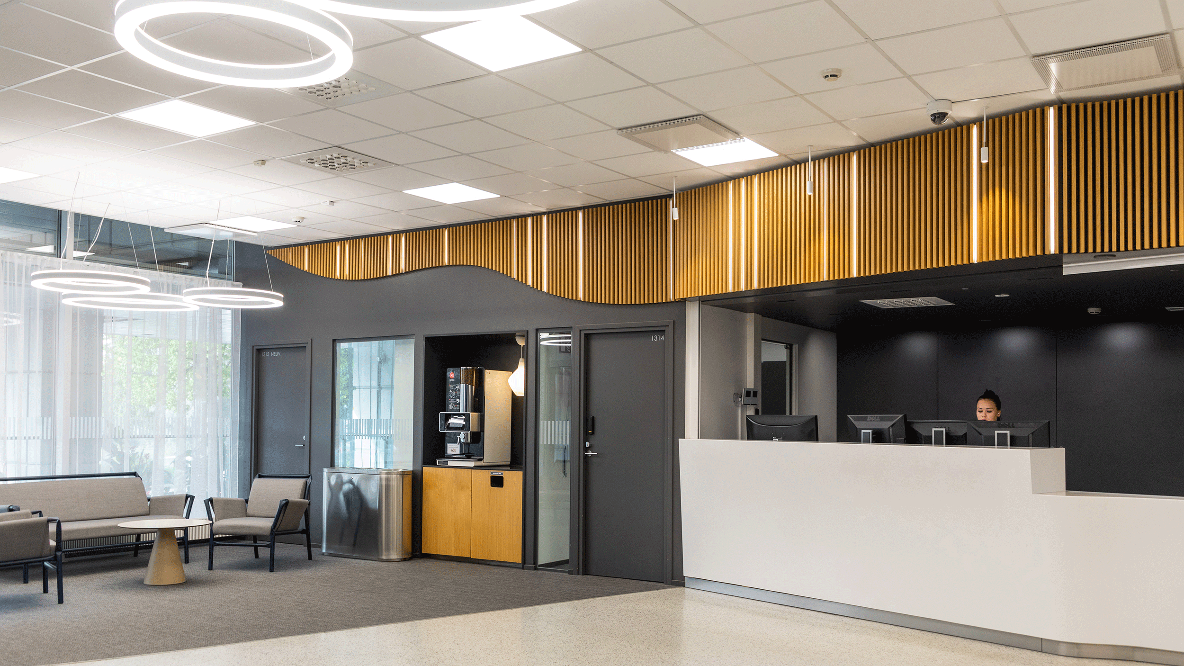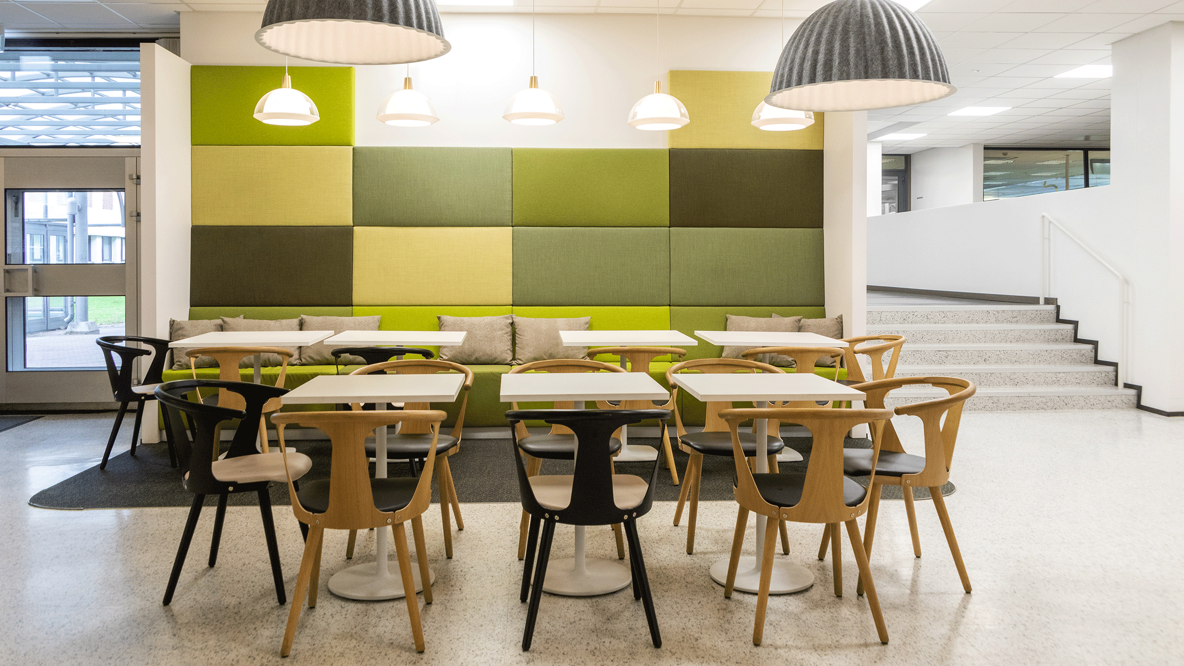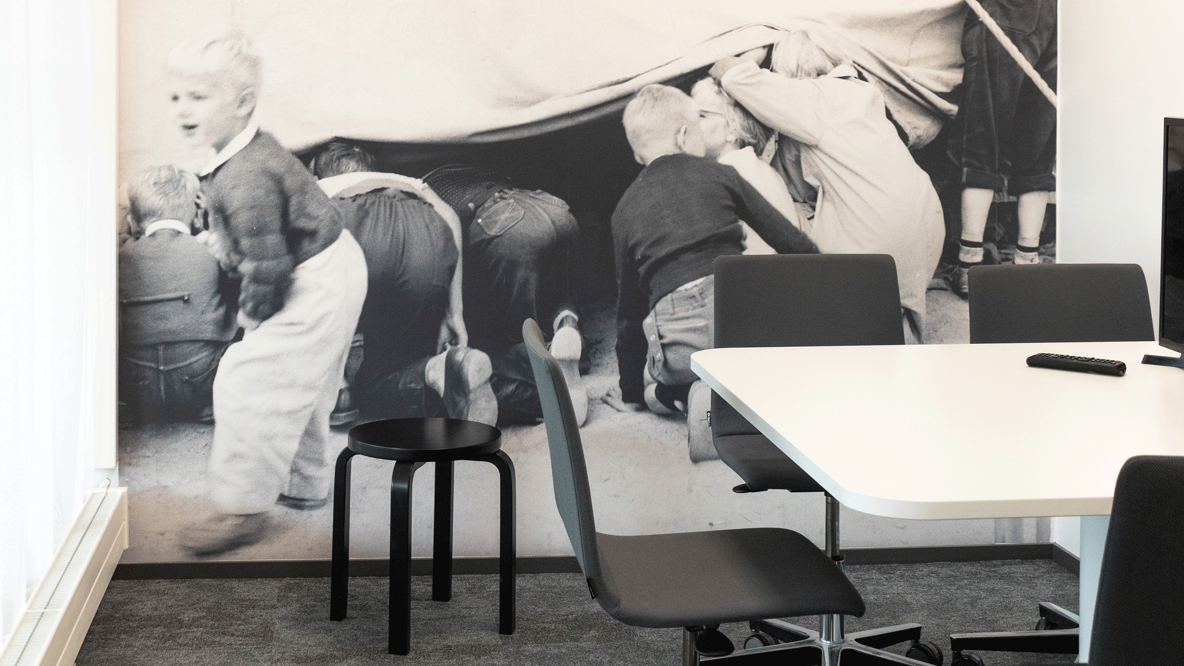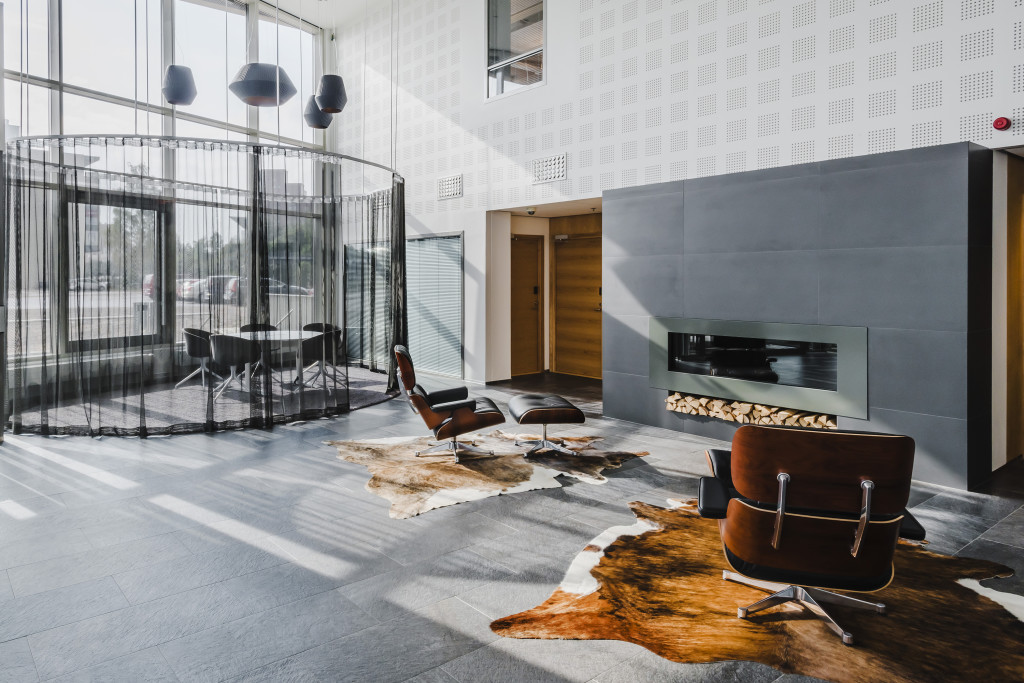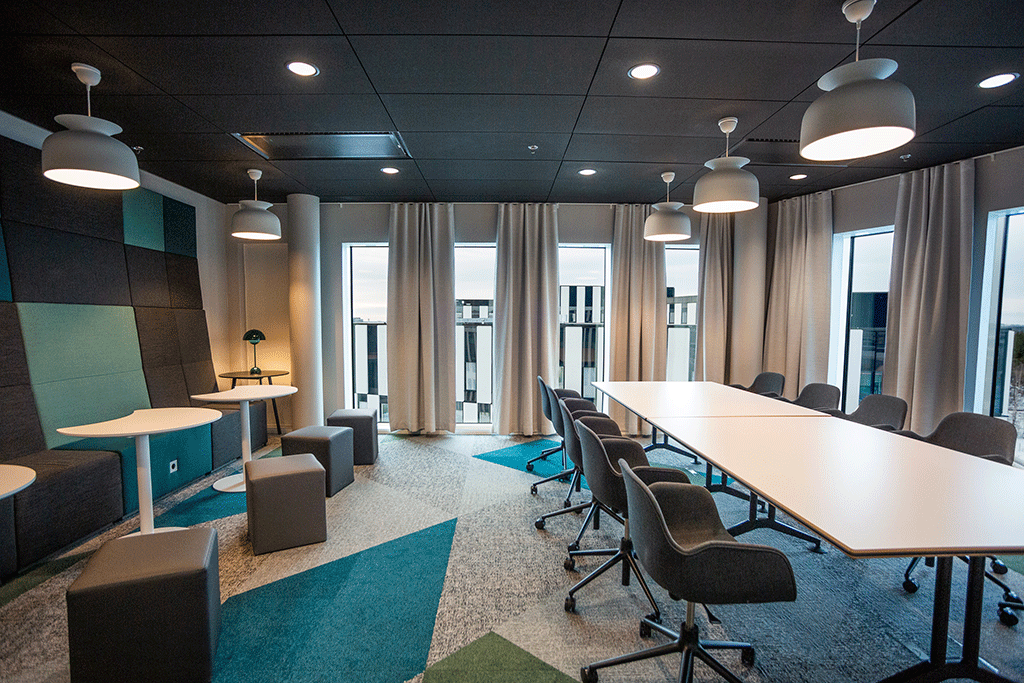Lobby 2018 - 620 m2
Modernization of lobby and cafeteria
The main entrance lobby and café were redesigned and modernized as part of an organizational change.
The goal was to design the lobby and reception area so that it would serve guests better and more flexibly, while being stylish and contemporary. Security also played a major role in the project. The same project included a refurbishment of the café next to the lobby.
A new revolving door was installed at the entrance. The guest lounge was expanded from the former, and was fitted with two new conference rooms and new toilet facilities for guests. The safety of the lobby staff was improved with a new reception desk. A warm and lively look was created to the lobby by new wood cladding to the walls with programmed ambient luminaires placed inside them, as well as new interior luminaires.
The look, lighting and furnishings of the staff café next to the lobby were also renewed. The café's service counter and fixed furniture were renewed and the wood paneling of the lobby walls continued to the café to unify the look. The toilet facilities of the café were also renovated.

