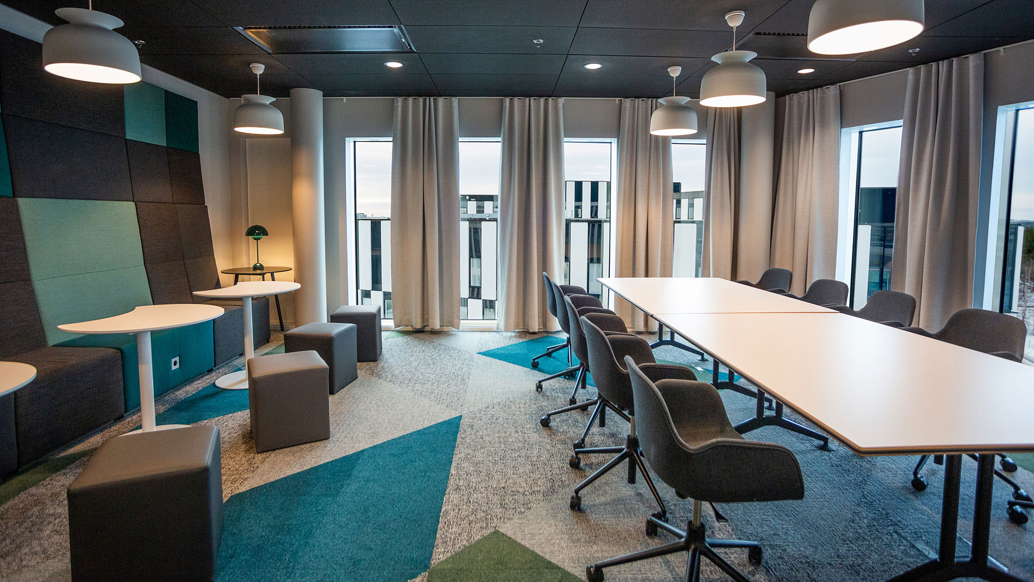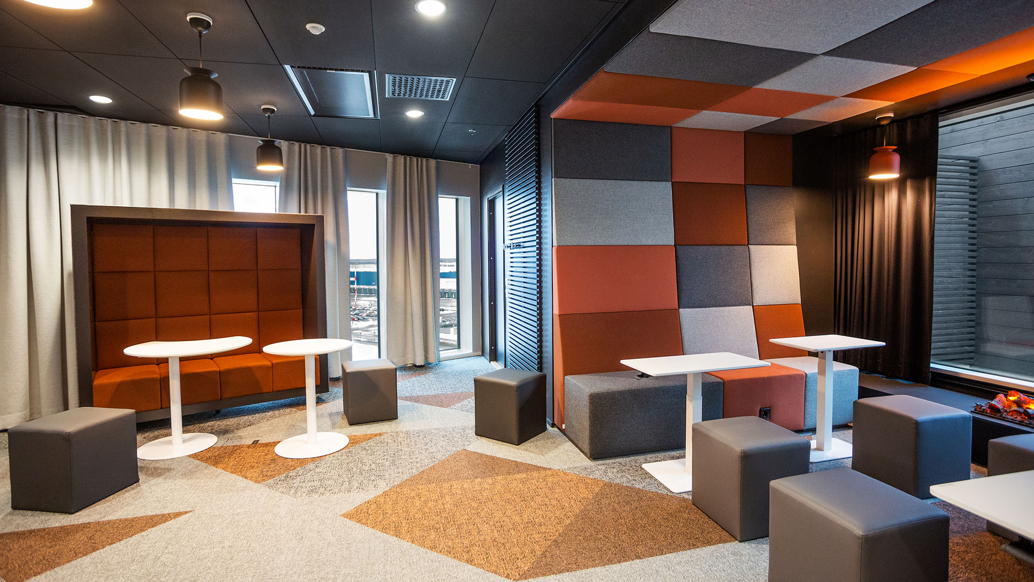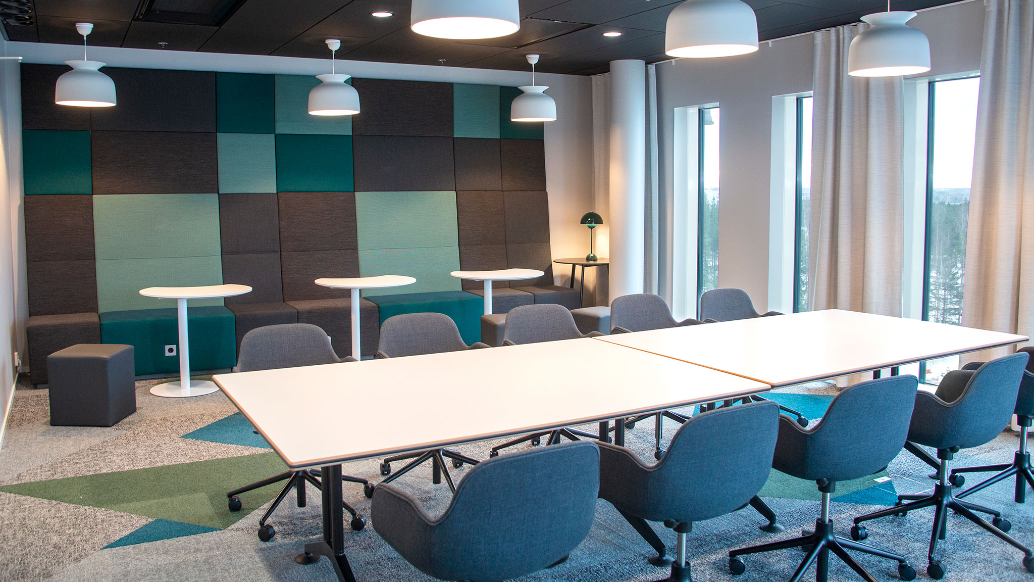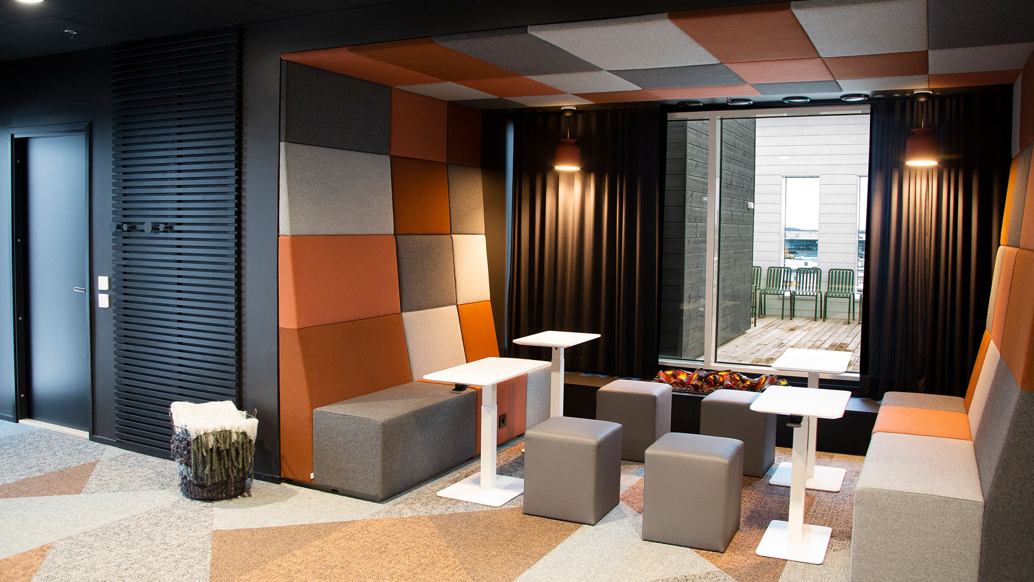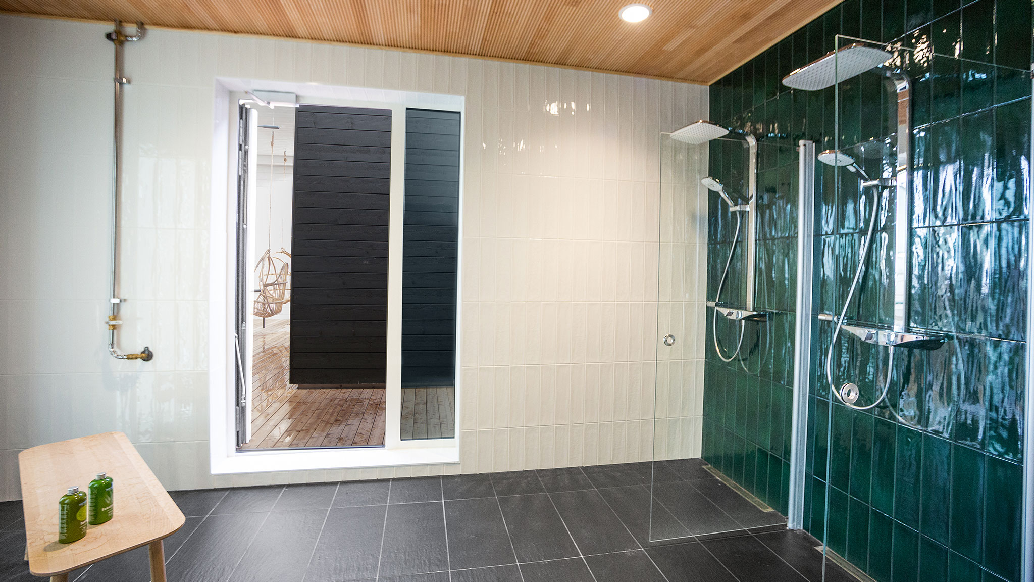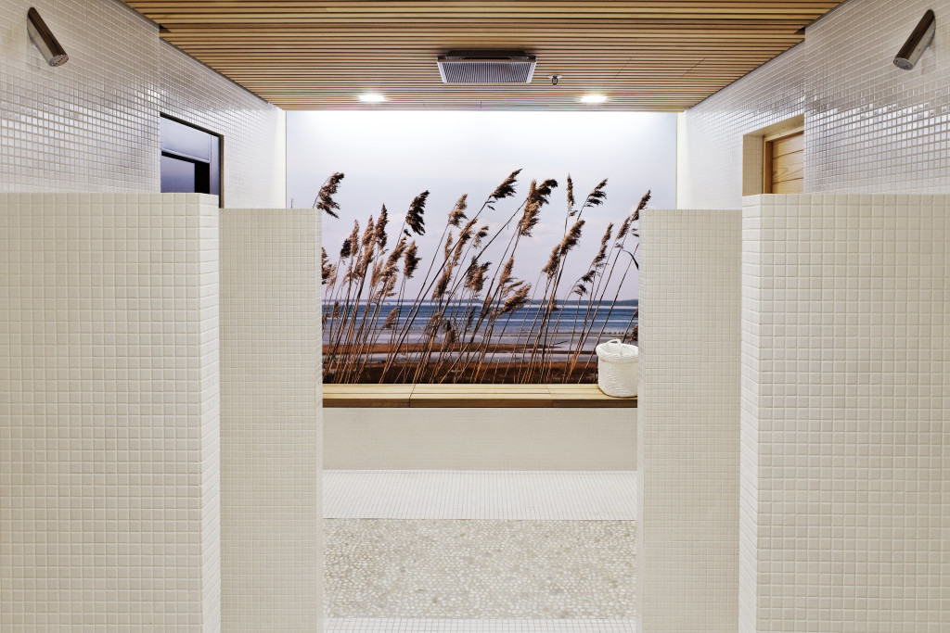Aviaboulevard II 2019 - Vantaa - 230 m2
Multi-purpose meeting and sauna facilities with a stunning view
We designed the meeting and sauna facilities as well as the rooftop terrace on the top floor of the office building on Aviabulevardi II
The building and the space itself are very light, so the aim was to create warmth in the space with décor and colors. The floor-to-ceiling windows have magnificent views of the surroundings, and the dark colors in the space bring out the view better.
The facilities, that are in shared use of the tenants, include two meeting rooms, which can be connected to each other if needed, and a sauna on the roof terrace. By moving the furniture, the space is suitable for a variety of purposes: meetings, workshops, and recreation days. The common room with the fireplace can also be used as a dressing room.

