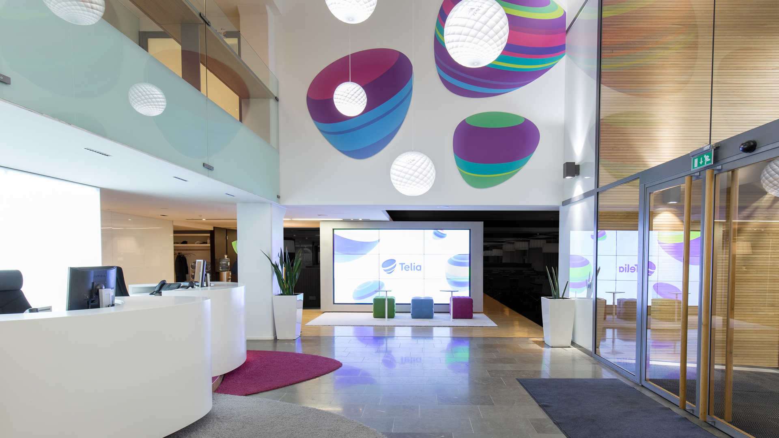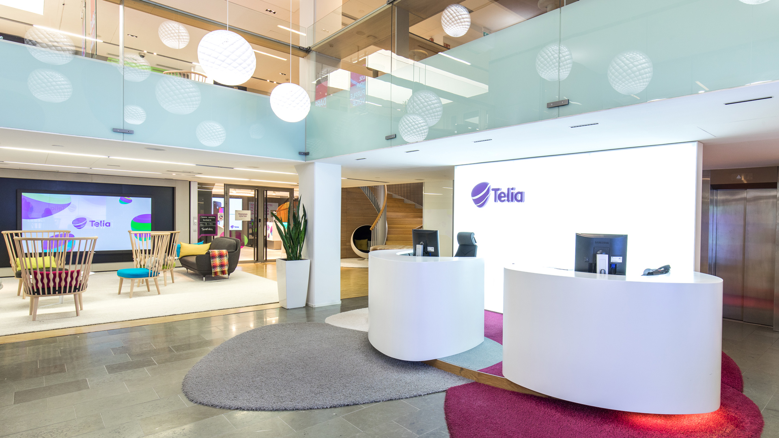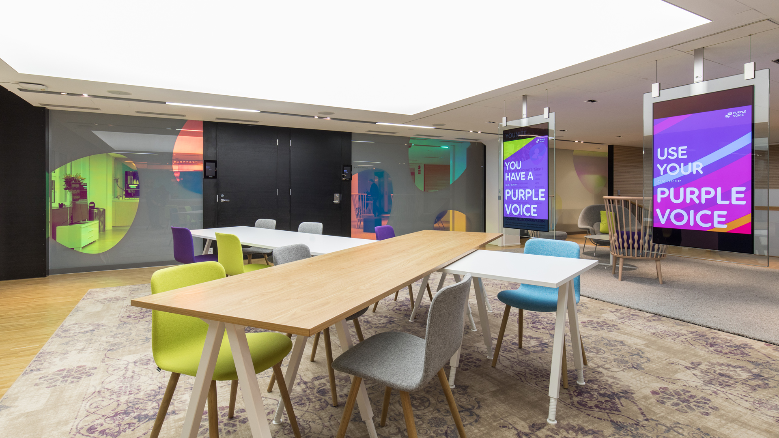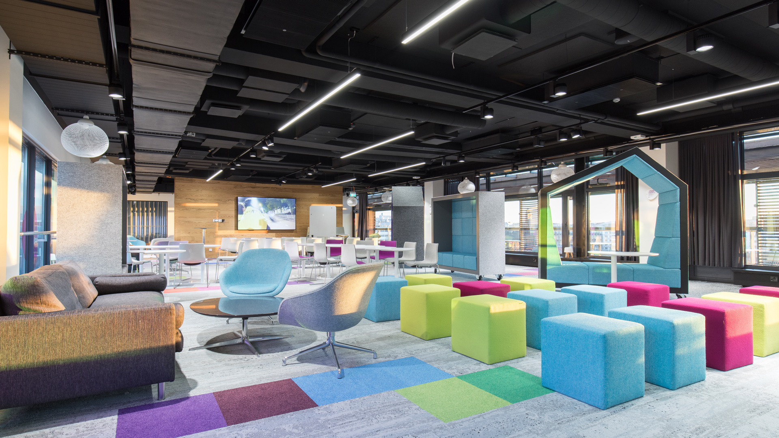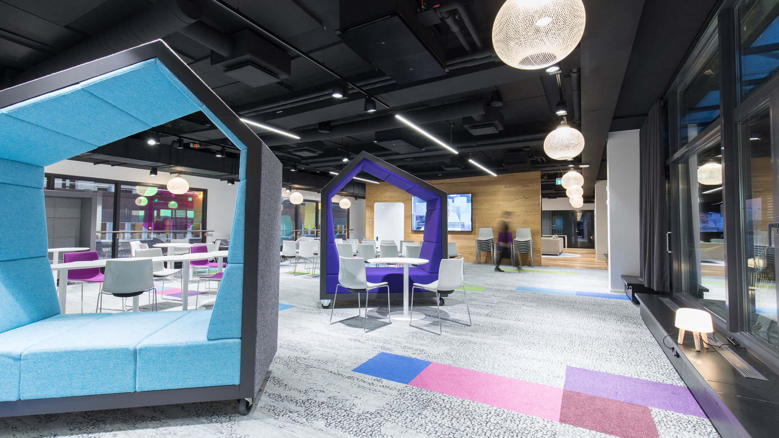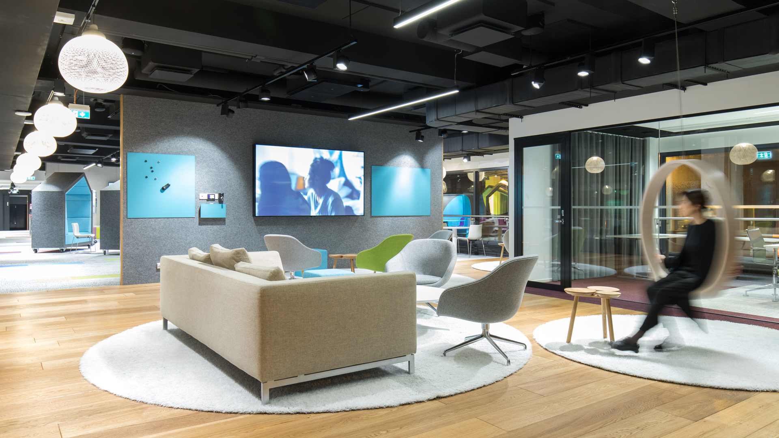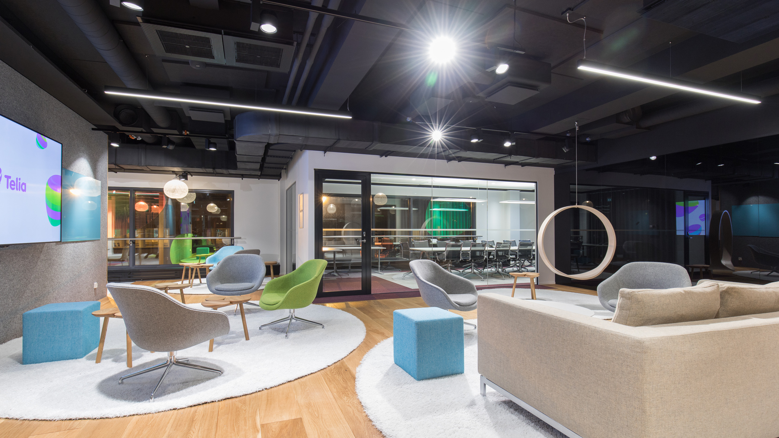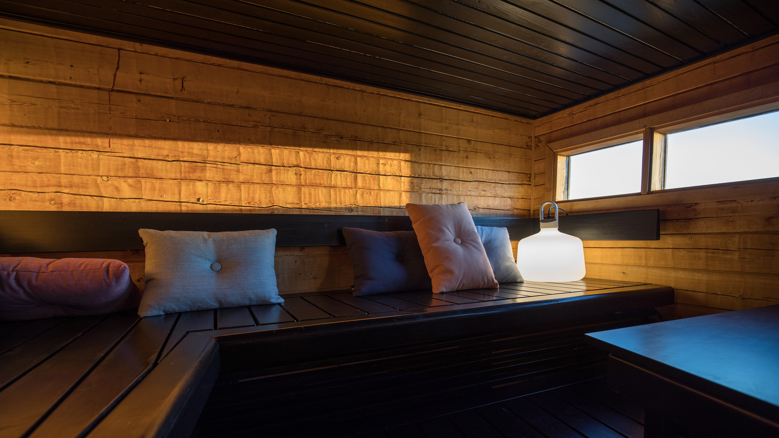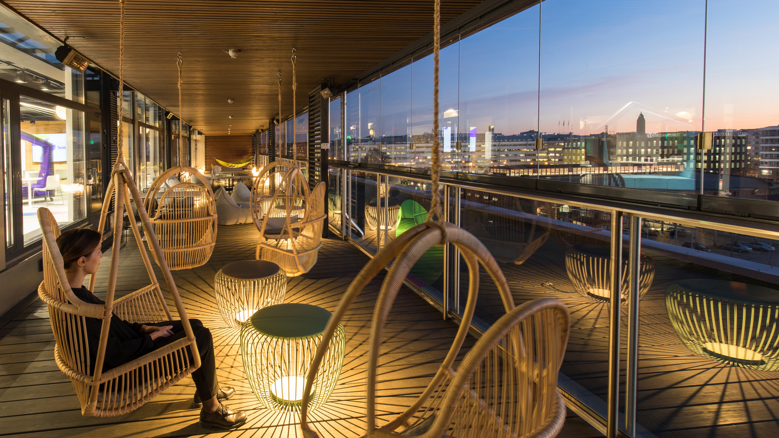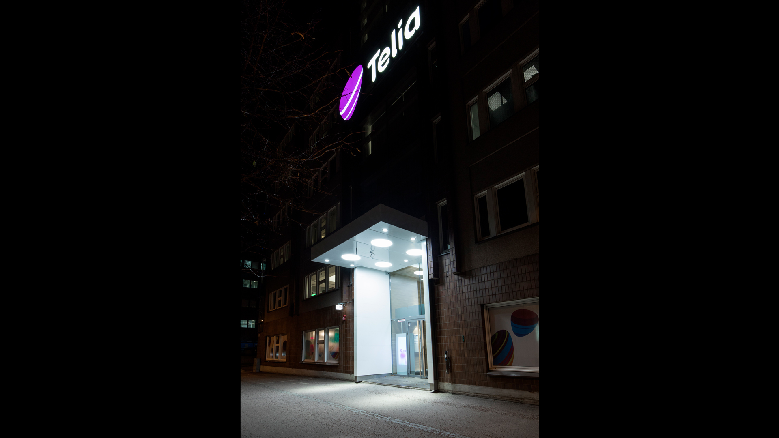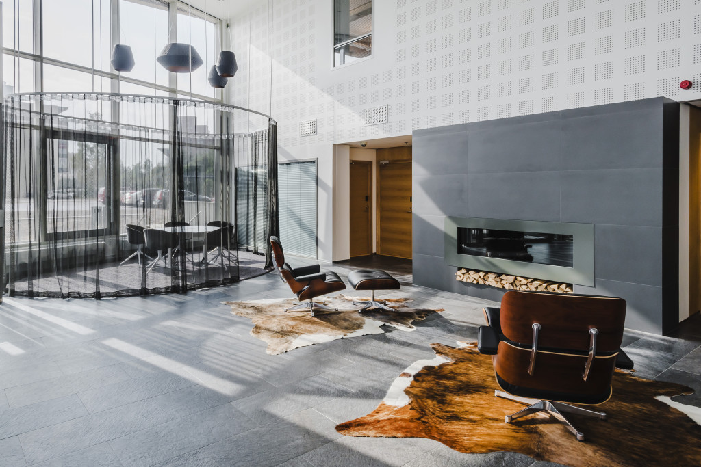Telia Finland 2017 - Helsinki - 800 m2
Interaction and inviting openness - The new visual identity of Telia Finland
GI was selected through competition to create new visual identity for Telia Finland. At the first stage, the public spaces of 5 different locations were redesigned to meet Telia’s new corporate image. To ensure the instant Telia impression when entering the headquarter building, the exterior of main entrance, lobby areas and 7th floor meeting space were renewed.
The lobby area was transformed to an easy approachable and casual living room type of space, where employees and visitors can sense the warmth and inviting openness. The view from the entrance level to the 2nd floor was opened to increase lightness of the space and to link these two floors better together. The 2nd floor is dedicated to short term working.
The meeting space in the 7th floor was designed to be flexibly modifiable and to meet modern ways of working and meeting requirements. The new layout enables using the space for informal working, team work and even as an event forum for audiences up to 150 people. As an eye-catcher of the space, large windows and roof terrace provide an amazing view over the city.

