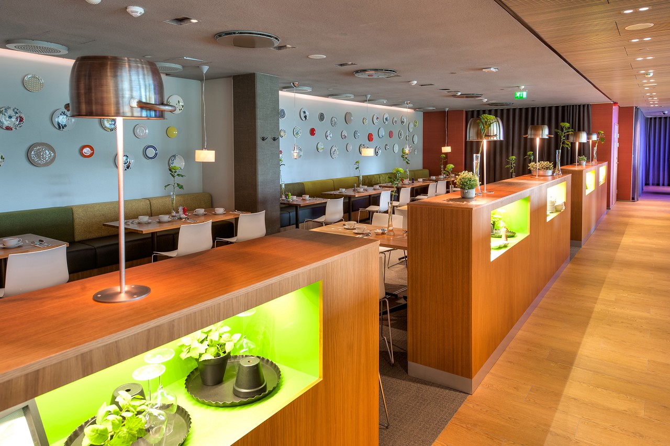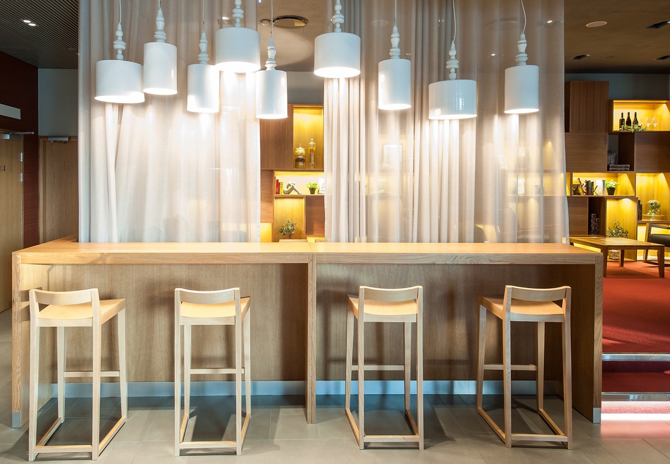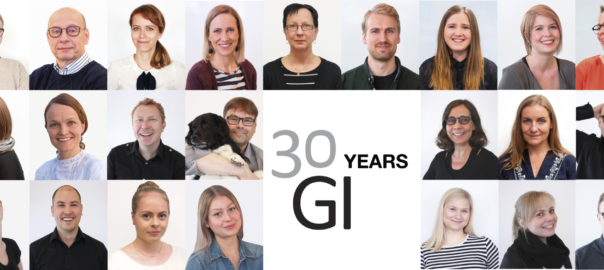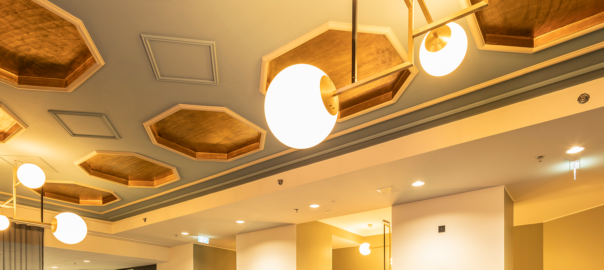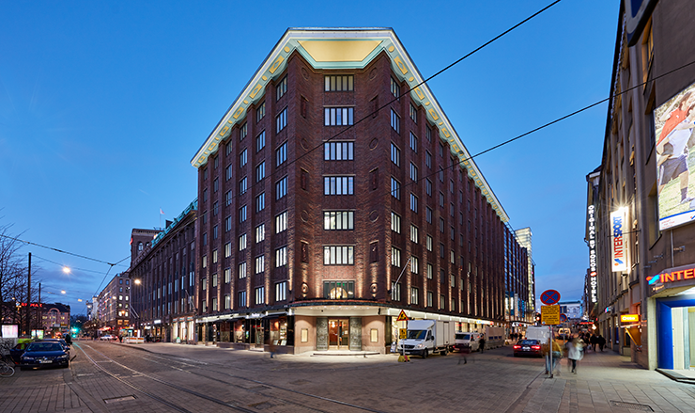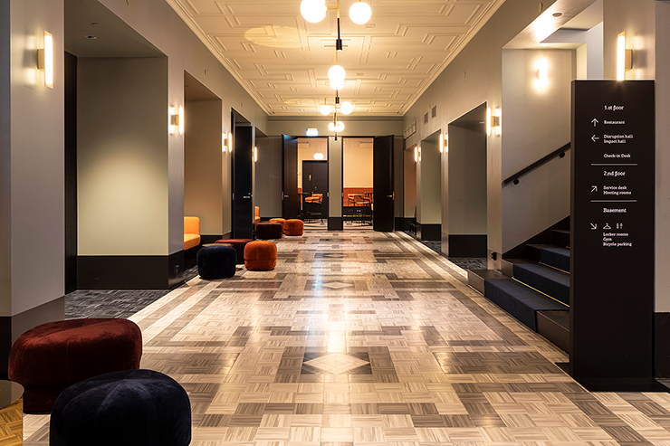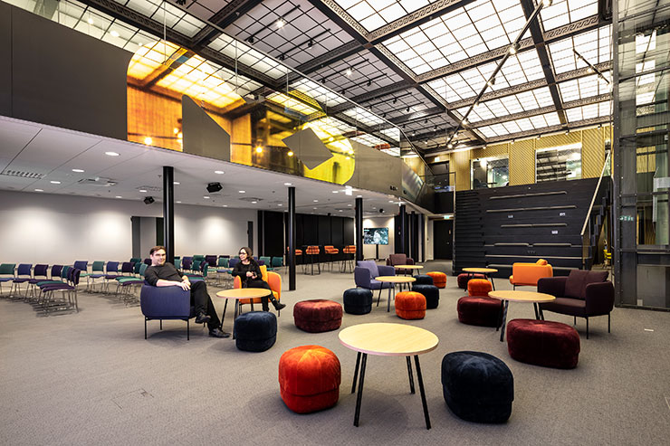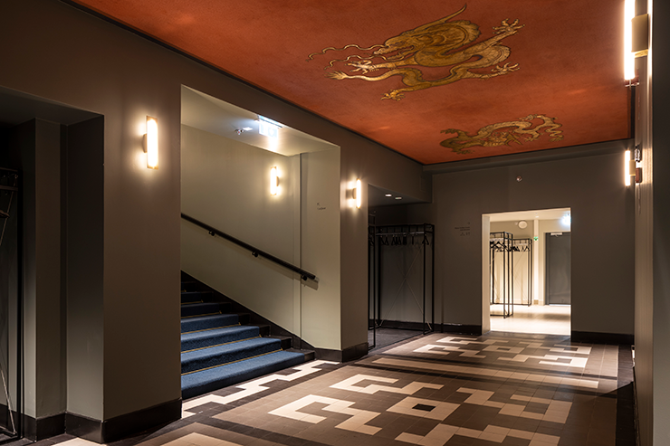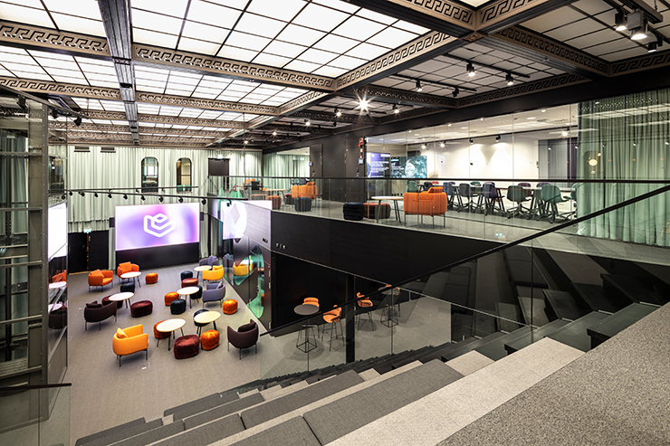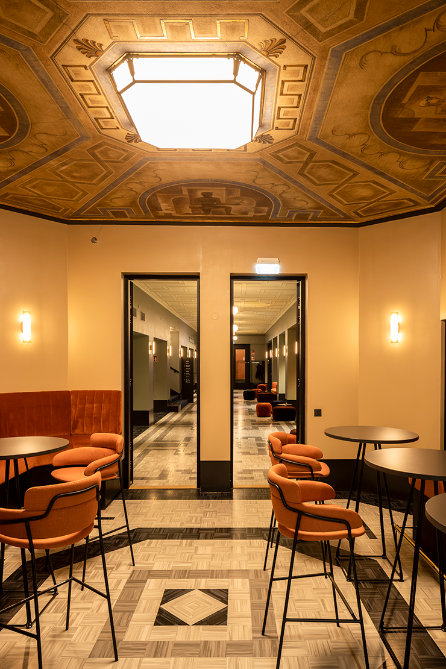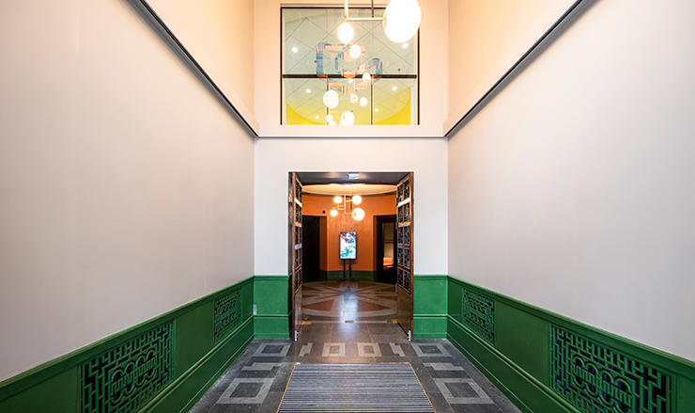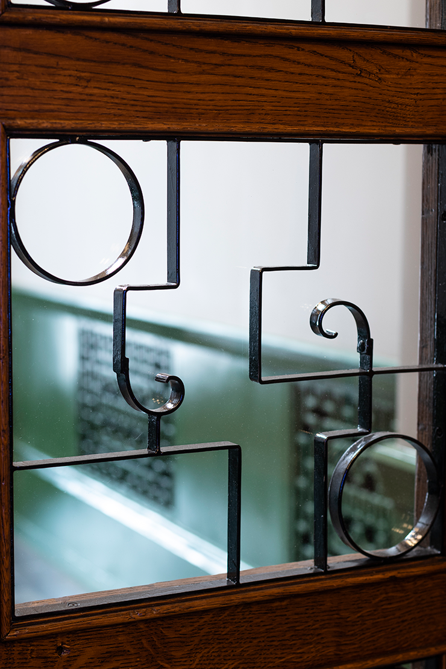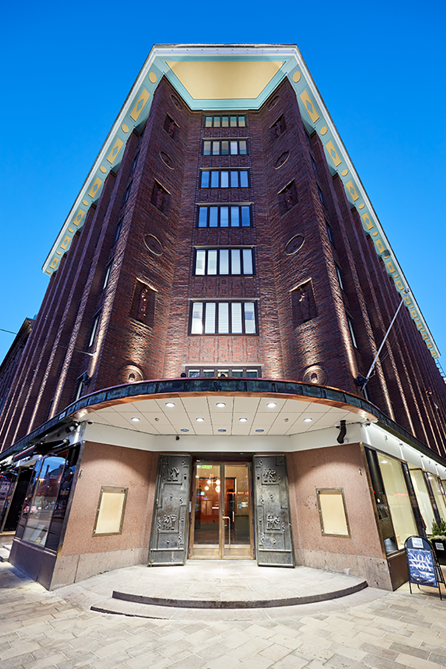Sustainable design has been embraced at Gullstén & Inkinen Design and Architecture since the foundation of the company. Last year GI celebrated its 30th birthday, so a lot has been done for the environment during the years.
GI hopes to slow down the climate change with sustainable choices and practices, and to increase the awareness of environmental issues and ecological efficiency. In 2010, we became the first design agency in the world to be admitted in the WWF Green Office Network, thanks to our long-standing commitment to sustainable practices. Even though we have recently withdrawn from the Green Office-certificate, the sustainable practices still live strong in our office. For instance, GI has bought ecological electricity which is produced with bio energy, wind power and hydropower in small local power plants, since 2011. Ekosähkö produces eco energy that is certified by the Finnish Association for Nature Conservation.
GI is Finland’s first carbon neutral design agency
”For a long time, we have noticed in our work that people are more and more interested in the environmental issues. We want to enforce this trend with our work. We want to be forerunners of the industry and show how to take sustainable way of thinking into the design process and practices with our own example. We create visually and functionally sustainable spaces, prefer ecological producers and suppliers, and increase the efficiency of spaces by taking into consideration the lifecycle of materials. This way, we encourage our customers towards sustainable and ecological thinking”, summarizes Hanna Gullstén, Creative Director and one of the founders of GI.
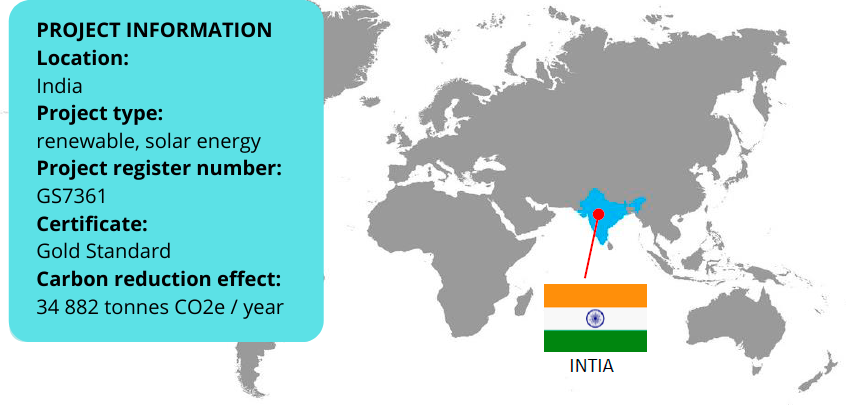
Measurement of our carbon footprint
“During Fall 2019, we have evaluated the current carbon footprint of our agency. Most of the emissions come from our employees’ trips between their home and workplace. We have succeeded to minimize the work-related travelling by using digital communication. The carbon footprint of GI is remarkably lower than the reference value of WWF Carbon Footprint Calculator for the companies of the same size locating in the building of same age in Helsinki area. This was, however, not enough for us. We wanted more”, states Jari Inkinen, CEO of GI.
“We used Ilmastoapu Oy as an external consultant to calculate our annual carbon emissions and to give us instructions on how to compensate our carbon footprint. We decided to compensate our annual carbon emissions of 27 tonnes by supporting a Solar project in a village of Sanwreej, located in Jodhpur India. This project is run in cooperation with Gold Standard Foundation.”
Carbon neutral design
Our mission is to make our carbon handprint even bigger in the future. Carbon handprint means that, in addition to being carbon neutral ourselves, we help our clients to reduce their own carbon footprint. This is achieved by offering them even more ecological design solutions both functionally and sustainably.
In the future we will issue an Annual Carbon Statement to report the sustainability of our practices.


